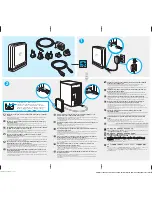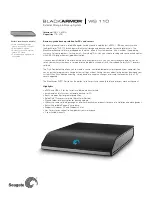
When you export this view to DWG or DXF and, for Layers and Properties, select:
■
Category properties BYLAYER, overrides BYENTITY: All walls in this Revit category, including the blue
wall, are assigned to one layer in AutoCAD 2009. The blue wall, however, retains its unique attributes
(blue, dashed, line weight = 7) because AutoCAD 2009 defines them
by entity
for that wall.
■
All properties BYLAYER, no overrides: All walls in this Revit category, including the blue wall, are assigned
to one layer in AutoCAD 2009, and the blue wall does not retain its unique characteristics. In AutoCAD
2009, it looks the same as the other walls in the layer.
■
All properties BYLAYER, new layers for overrides: All walls in this Revit category, except for the blue wall,
are assigned to one layer in AutoCAD 2009. The blue wall retains its unique attributes, but it is assigned
to its own layer.
Linetype Scaling
For Linetype Scaling in the
Export Options
dialog, select a value to control the LTSCALE and PSLTSCALE
settings in AutoCAD 2009 and how linetype definitions are exported from Revit Architecture.
NOTE
You can define Linetype Scaling when exporting to DXF or DWG. This option is not available when exporting
to DGN or SAT.
Linetypes determine the particular dash-dot sequence, the relative lengths of dashes and blank spaces, and
the characteristics of any included text or shapes in lines. In Revit Architecture, these are defined by object
styles for categories (Settings menu
➤
Object Styles) or as view-specific element graphics for individual
elements. (See
Object Styles
on page 484 or
Overriding Visibility and Graphic Display of Individual Elements
on page 151.)
1280 | Chapter 22 Interoperability
Summary of Contents for 24000-000000-9860 - Revit Architecture - PC
Page 1: ...Revit Architecture 2009 User s Guide April 2008 240A1 050000 PM02A ...
Page 4: ......
Page 56: ...18 ...
Page 116: ...78 Chapter 3 Revit Essentials ...
Page 172: ...134 Chapter 4 ProjectViews ...
Page 178: ...Schedule with Grid Lines Schedule with Grid Lines and an Outline 140 Chapter 4 ProjectViews ...
Page 554: ...516 ...
Page 739: ...Curtain wall Curtain Grid Curtain Walls Curtain Grids and Mullions 701 ...
Page 1004: ...966 ...
Page 1136: ...1098 ...
Page 1226: ...1188 ...
Page 1250: ...1212 ...
Page 1276: ...1238 Chapter 20 Design Options ...
Page 1310: ...1272 ...
Page 1366: ...1328 ...
Page 1406: ...1368 ...
















































