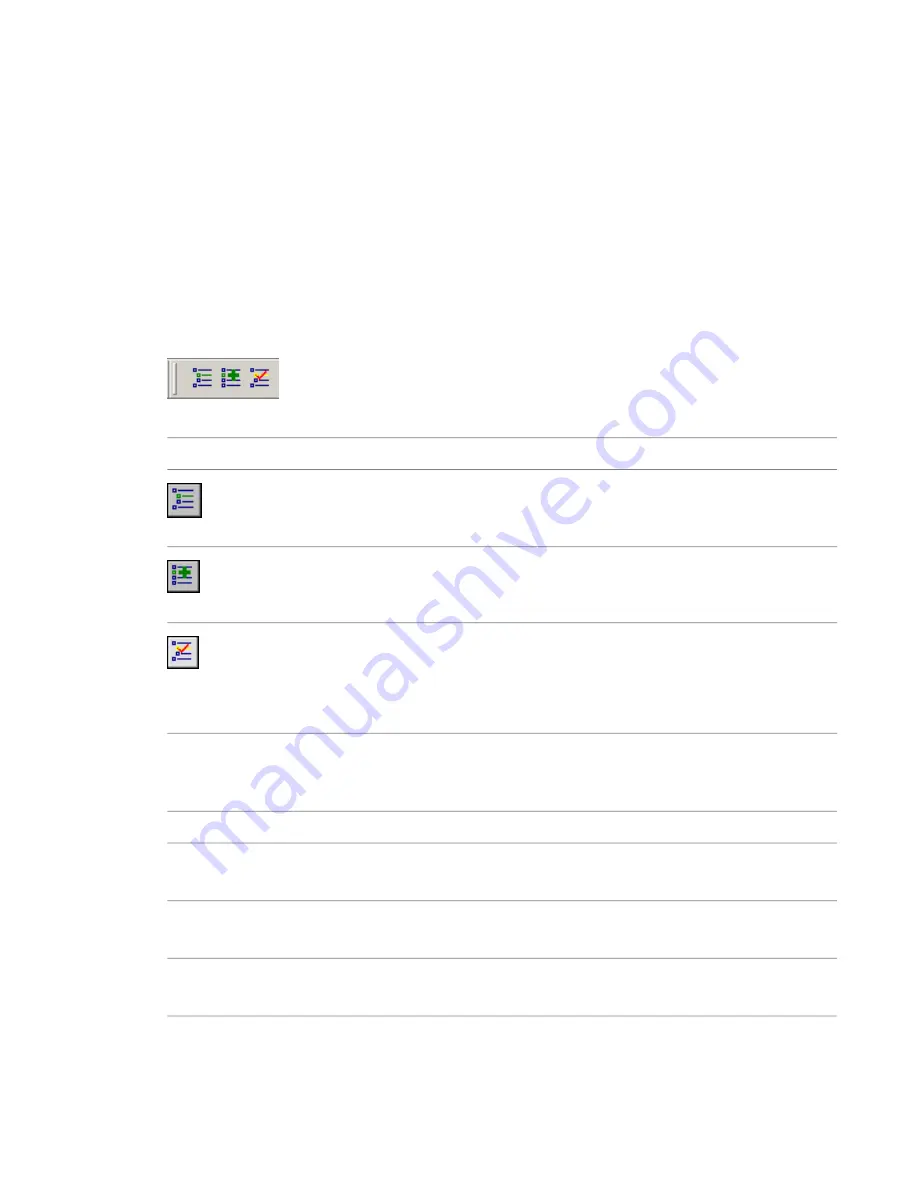
Design Options Toolbar
Before working with design options, display the Design Options toolbar. This toolbar offers one-click access
to the functions available using Tools menu
➤
Design Options.
To display the Design Options toolbar
Do either of the following:
■
Click Window menu
➤
Toolbar
➤
Design Options.
■
Move the cursor over any part of the toolbar area in the Revit window, right-click, and click Design
Options.
By default, the Design Options toolbar is located on the right side of the Revit window, in the second row
of toolbar buttons. You can drag the toolbar handle to move it to a different location in the toolbar area.
Use the buttons of the Design Options toolbar as follows:
Description
Tooltip
Button
Opens the Design Options dialog, from which you can manage design options
and option sets. This button corresponds to Tools menu
➤
Design Op-
tions
➤
Design Options.
Design Options
Moves an element from the main model to one or more design options in a
set. This button corresponds to Tools menu
➤
Design Options
➤
Add to
Design Option Set.
Add to Design Option Set
Displays a menu of options, which allow you to select a design option for
editing, or to indicate that you are finished editing the active option. This
Choose a Design Option to
Edit, or Editing: ‘<design
button corresponds to Tools menu
➤
Design Options
➤
Pick to Edit, and
option set> : <design op-
tion>’
functions of the Design Options dialog. When you are editing an option, this
button appears selected, and the tooltip indicates the active option.
Design Options Terminology
Description
Term
The parts of the building model that are not defined using design options. The main model is the
entire building model, excluding any design options.
Main model
A collection of alternatives that addresses a particular design problem, such as a lobby or a floor
layout. See
Creating Design Option Sets
on page 1242.
Design option set
One possible solution to the design problem. See
Adding Design Options
on page 1243 and
Working
with Design Options
on page 1244.
Design option
1240 | Chapter 20 Design Options
Summary of Contents for 24000-000000-9860 - Revit Architecture - PC
Page 1: ...Revit Architecture 2009 User s Guide April 2008 240A1 050000 PM02A ...
Page 4: ......
Page 56: ...18 ...
Page 116: ...78 Chapter 3 Revit Essentials ...
Page 172: ...134 Chapter 4 ProjectViews ...
Page 178: ...Schedule with Grid Lines Schedule with Grid Lines and an Outline 140 Chapter 4 ProjectViews ...
Page 554: ...516 ...
Page 739: ...Curtain wall Curtain Grid Curtain Walls Curtain Grids and Mullions 701 ...
Page 1004: ...966 ...
Page 1136: ...1098 ...
Page 1226: ...1188 ...
Page 1250: ...1212 ...
Page 1276: ...1238 Chapter 20 Design Options ...
Page 1310: ...1272 ...
Page 1366: ...1328 ...
Page 1406: ...1368 ...






























