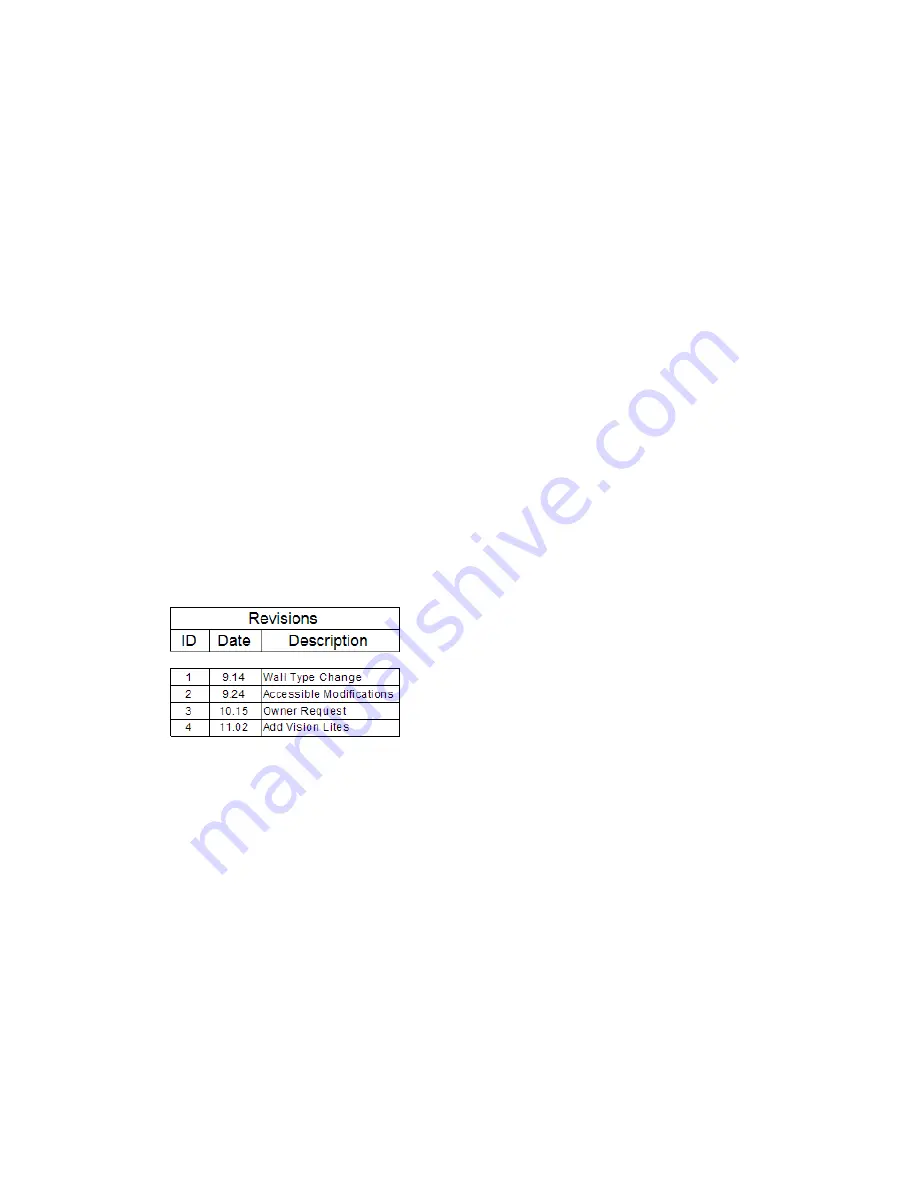
Delete and drag
1
Open the sheet.
2
In the drawing area, select the title block, and press
DELETE
.
(If the sheet contains views and schedules, they remain in place in the drawing area.)
3
In the Project Browser, under Families
➤
Annotation Symbols, expand the desired title block.
4
Drag the title block from the Project Browser to the sheet, and click to place it.
Place title block
This method is useful when you have deleted the title block from a sheet and then performed other tasks
without immediately placing a new title block on the sheet. To place a title block on an existing sheet that
does not have one, do the following:
1
Open the sheet.
2
Click View menu
➤
New
➤
Place Titleblock.
3
Click in the drawing area to place the title block on the sheet.
If needed, use the Select and Change method to change the title block to a different type.
Revision Schedules on Title Blocks
When designing a title block, you can include a revision schedule. You can specify the information to include
in the revision schedule. You can also specify its layout, height, and placement on the title block. When
you add a sheet to a project, the revision schedule displays information about revisions in that project.
Adding a Revision Schedule to a Custom Title Block
1
Open a title block for editing.
See
Modifying a Title Block
on page 985.
2
(Optional) In the title block, sketch a border for the revision schedule area.
3
Click View menu
➤
New
➤
Revision Schedule.
4
On the Fields tab of the Revision Properties dialog, add the fields to include in the schedule.
These fields correspond to columns of the Sheet Issues/Revisions dialog for a project. (See
Entering
Revision Information
on page 1009.)
The Revision Sequence field corresponds to the Sequence column of the dialog. This field
indicates the overall sequence of revisions in a project, regardless of their assigned revision
numbers.
See
Selecting Fields for a Schedule
on page 128.
988 | Chapter 15 Preparing Construction Documents
Summary of Contents for 24000-000000-9860 - Revit Architecture - PC
Page 1: ...Revit Architecture 2009 User s Guide April 2008 240A1 050000 PM02A ...
Page 4: ......
Page 56: ...18 ...
Page 116: ...78 Chapter 3 Revit Essentials ...
Page 172: ...134 Chapter 4 ProjectViews ...
Page 178: ...Schedule with Grid Lines Schedule with Grid Lines and an Outline 140 Chapter 4 ProjectViews ...
Page 554: ...516 ...
Page 739: ...Curtain wall Curtain Grid Curtain Walls Curtain Grids and Mullions 701 ...
Page 1004: ...966 ...
Page 1136: ...1098 ...
Page 1226: ...1188 ...
Page 1250: ...1212 ...
Page 1276: ...1238 Chapter 20 Design Options ...
Page 1310: ...1272 ...
Page 1366: ...1328 ...
Page 1406: ...1368 ...






























