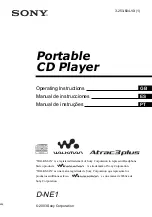
key schedule
A table of information that you create to simplify or automate data entry in other, larger
schedules. A key schedule can reduce the time required to produce a larger schedule and help to generate
accurate cost estimates.
For example, a room schedule for an apartment building might list 100 rooms with the same floor, wall,
and base finishes. In a key schedule you can define Room Style keys, such as Public, Service, and Units. Each
key specifies different floor, wall, and base finishes for its room style. Rather than manually specifying
finishes for all 100 rooms, you can assign a room style to each room. When you create a room schedule,
fields in the schedule automatically update with the appropriate finishes, based on the assigned Room Style
keys.
For more information, see
Key Schedules
on page 125.
Key schedule listing finishes for different
types of rooms
In a room schedule, assigning a room type to an
individual room
keynote legend
A list of keynote numbers and the corresponding keynote text. (See
keynoting
.)
If you choose to annotate model elements using keynote numbers only, you can use a keynote legend to
provide descriptive text for each keynote number. By using a keynote legend, you avoid cluttering the
drawing with text.
For more information, see
Keynote Legend
on page 1061.
keynoting
A method of annotating drawings to identify building materials, describe assembly instructions,
or provide special instructions or explanations. Keynotes help to standardize information related to the
building design and can help reduce clutter in drawings.
In Revit Architecture, each sheet can display its own keynote legend, or all keynotes for the project can be
documented on one sheet. For more information, see
Keynotes
on page 1058.
1516 | Glossary
Summary of Contents for 24000-000000-9860 - Revit Architecture - PC
Page 1: ...Revit Architecture 2009 User s Guide April 2008 240A1 050000 PM02A ...
Page 4: ......
Page 56: ...18 ...
Page 116: ...78 Chapter 3 Revit Essentials ...
Page 172: ...134 Chapter 4 ProjectViews ...
Page 178: ...Schedule with Grid Lines Schedule with Grid Lines and an Outline 140 Chapter 4 ProjectViews ...
Page 554: ...516 ...
Page 739: ...Curtain wall Curtain Grid Curtain Walls Curtain Grids and Mullions 701 ...
Page 1004: ...966 ...
Page 1136: ...1098 ...
Page 1226: ...1188 ...
Page 1250: ...1212 ...
Page 1276: ...1238 Chapter 20 Design Options ...
Page 1310: ...1272 ...
Page 1366: ...1328 ...
Page 1406: ...1368 ...
















































