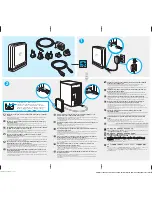
Description
Name
Identity Data
Specific comments related to the door that are not already covered in the description
or type comments.
Comments
Applies a door number to any door for reference purposes. This value must be unique
for each door in a project. Revit Architecture warns you if the number is already
Mark
used but allows you to continue using it. You can see the warning using the Review
Warnings command. See
Reviewing Warning Messages
on page 1334. The default is
1.
Phasing
The phase when the door was created.
Phase Created
The phase when the door was demolished.
Phase Demolished
Other
The height of the top of the door. Note that this does not change the door size.
Head Height
Windows
You add windows to a wall in a plan, elevation, or 3D view. You can place a window on any type of wall,
including arc walls, in-place walls (and in-place roofs in the case of a skylight), and face-based walls (for
example, a sloped wall). Revit Architecture automatically cuts the opening and places the window in the
wall.
To insert a window in a curtain wall, select a panel of the curtain wall and use the Type Selector to change
it to a wall. Then insert the window in the wall. (See
Wall Panels in Curtain Walls
on page 711 and
Curtain
Wall Doors and Windows
on page 418.)
Windows | 737
Summary of Contents for 24000-000000-9860 - Revit Architecture - PC
Page 1: ...Revit Architecture 2009 User s Guide April 2008 240A1 050000 PM02A ...
Page 4: ......
Page 56: ...18 ...
Page 116: ...78 Chapter 3 Revit Essentials ...
Page 172: ...134 Chapter 4 ProjectViews ...
Page 178: ...Schedule with Grid Lines Schedule with Grid Lines and an Outline 140 Chapter 4 ProjectViews ...
Page 554: ...516 ...
Page 739: ...Curtain wall Curtain Grid Curtain Walls Curtain Grids and Mullions 701 ...
Page 1004: ...966 ...
Page 1136: ...1098 ...
Page 1226: ...1188 ...
Page 1250: ...1212 ...
Page 1276: ...1238 Chapter 20 Design Options ...
Page 1310: ...1272 ...
Page 1366: ...1328 ...
Page 1406: ...1368 ...
















































