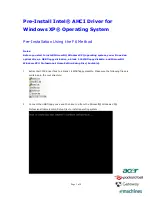
lighting fixture with one light source
1105
overview
1102
parameters
1118–1119
problems in rendered images
1179
symbol length
1119
symbol size
1119
turning on/off
1139
lighting fixtures
1101, 1105–1107, 1110, 1114–1119,
1126–1129, 1134, 1136, 1139
adding to building models
1127
Artificial Lights dialog
1136
building models and
1126
chandeliers
1106, 1110
changing
1129
changing light source definitions
1115
creating
1105
defining light sources
1116–1117
displaying light sources for
1129
floor plans and
1128
groups of
1134
IES files
1114
linking parameters
1110
modifying
1115, 1129
multiple light sources
1106
nested families
1106
one light source
1105
overview
1101
parameters
1118–1119
projects and
1126
sharing families
1107
templates
1105
track lights
1106–1107
turning on/off
1139
lighting schemes
1166
lights 1100, 1102–1104, 1134, 1139, 1166, 1168, 1173,
1179
adjusting before rendering
1104
best practices
1103
dimming
1134
electrical connectors
1103
IES files
1102–1103
number of
1168
overview
1100
photometrics
1102–1103
render performance and
1173
rendered images and
1166
turning on/off
1139
limit offset
930
rooms
930
line patterns
487–488
creating
487
deleting
488
setting
487
line shape for light sources
1117
line styles
106, 152, 326–330, 485–486
callout tags and
106
changing in a view
326–330
controlling appearance of
152
creating
485
dash
485
deleting
486
in the Family Editor
486
underlays
329
views and
327
line weights
486, 1314
annotation lines
486
for imported files
1314
model lines
486
perspective lines
486
linear array
295
lines
66, 193, 195, 254, 303, 316, 335, 398, 741, 743–
744
adding
741
arc, resizing
743
entering dimensions for
66
extending
316
hidden
195
model lines
741
modifying
743
offsetting chains of
303
properties
398, 744
sketching
254
splitting
335
subcategories
743
thin
193
trimming
316
Lines command
377, 741
linetype scaling
1280
linework
205
silhouette edges
205
Linework tool
326–330
Link command
1306
linked elements, scheduling
129
linked file
1323
querying objects in layers
1323
linked files
1300, 1303–1304, 1318–1321, 1324–1326
AutoCAD files
1318
changing graphic display of
1321, 1325–1326
deleting layers
1324–1325
DWF markups
1303
exported to 3D DWF
1300
hiding layers
1324
how linking works
1319
layers to link
1319
linking to a file
1319
linking vs. importing
1319
location of
1320
preserving graphic overrides
1325
Revit and DWF files
1304
troubleshooting
1320
linked models
129, 292, 326, 328, 920, 933–934, 936,
953, 961, 1214–1215, 1217, 1220, 1222
color schemes for rooms and areas
961
constraints to the host
1217
converting to groups
292
copying
1217
copying between projects
1217
elements in
1217
hiding nested links
1215
including elements in schedules
129
Index | 1591
Summary of Contents for 24000-000000-9860 - Revit Architecture - PC
Page 1: ...Revit Architecture 2009 User s Guide April 2008 240A1 050000 PM02A ...
Page 4: ......
Page 56: ...18 ...
Page 116: ...78 Chapter 3 Revit Essentials ...
Page 172: ...134 Chapter 4 ProjectViews ...
Page 178: ...Schedule with Grid Lines Schedule with Grid Lines and an Outline 140 Chapter 4 ProjectViews ...
Page 554: ...516 ...
Page 739: ...Curtain wall Curtain Grid Curtain Walls Curtain Grids and Mullions 701 ...
Page 1004: ...966 ...
Page 1136: ...1098 ...
Page 1226: ...1188 ...
Page 1250: ...1212 ...
Page 1276: ...1238 Chapter 20 Design Options ...
Page 1310: ...1272 ...
Page 1366: ...1328 ...
Page 1406: ...1368 ...
















































