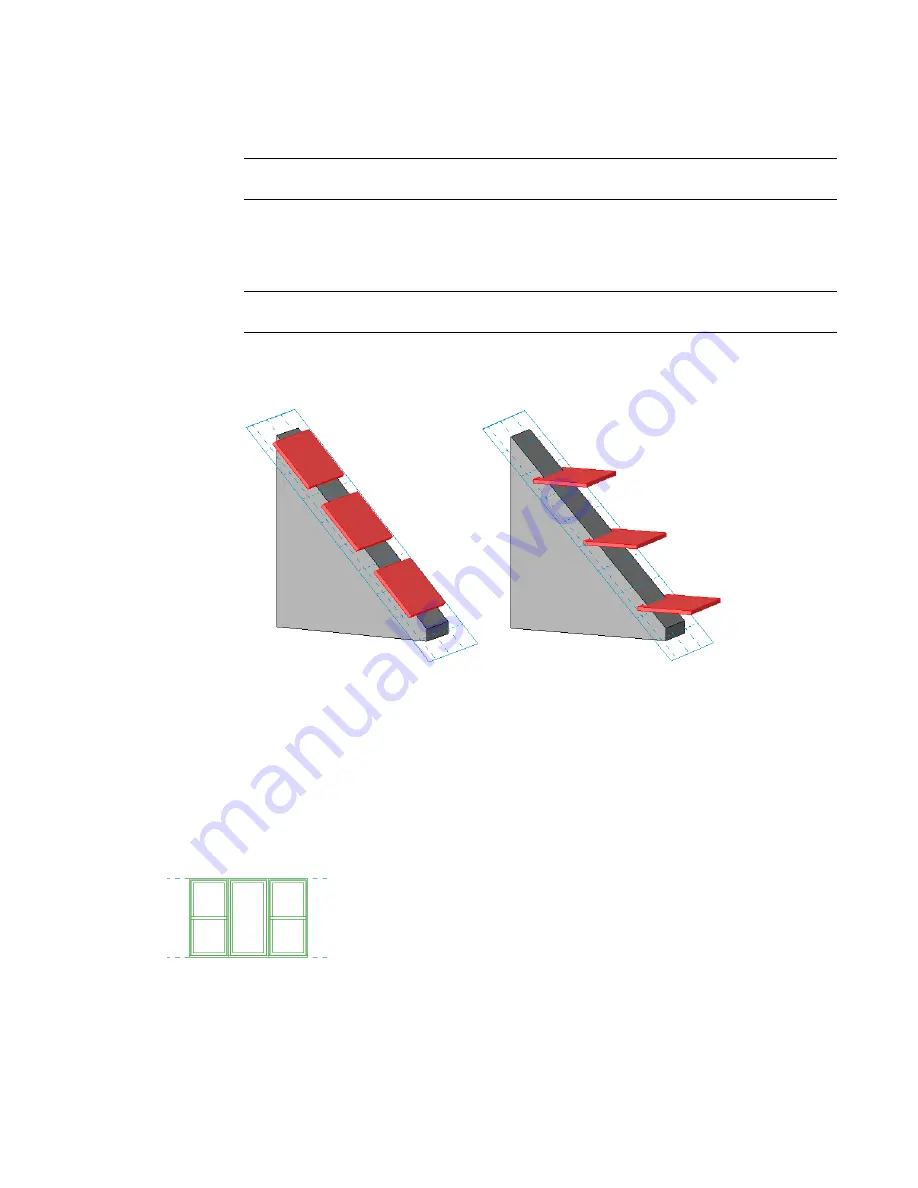
Creating a Work Plane-based Family
1
Open or create a non-hosted family.
IMPORTANT
Only non-hosted components can become work plane-based families. Doors and
windows, for instance, are hosted by walls and cannot become work plane-based components.
2
In the Family Editor, click Settings menu
➤
Family Category and Parameters.
3
In the Family Category and Parameters dialog, under Family Parameters, select Work Plane-Based.
4
Click OK.
NOTE
You can make a family both work plane-based and always vertical. Examples of both are shown
below.
In the nested family below, the rectangular extrusion is a work plane-based component.
On the left, the extrusion is work plane-based but not always vertical. On the right,
the same extrusion was reloaded into the family after designating it work plane-based
and always vertical.
Nested Families
Families can consist of other families. You can load families and insert instances of them into your new
family. This allows you to build upon previous work while creating families suited to your needs.
For example, rather than design a combination window from scratch, you can insert window components
and create the same window in a fraction of the time. You can create the combination-window family below
by loading the Double Hung and Instance - Fixed families into a new window family. Place the fixed window
instance in the center with a double hung window on each side.
When creating a nested family, subcomponents can be shared or not shared. If you choose to nest unshared
subcomponents, the nested family will act as a single family within a project; it will also schedule as a single
family. In the sample window family shown above, the unshared version would have only one window tag
and would schedule only as a single unit. In contrast, if you create a nested family of shared sub-components,
Creating a Work Plane-based Family | 407
Summary of Contents for 24000-000000-9860 - Revit Architecture - PC
Page 1: ...Revit Architecture 2009 User s Guide April 2008 240A1 050000 PM02A ...
Page 4: ......
Page 56: ...18 ...
Page 116: ...78 Chapter 3 Revit Essentials ...
Page 172: ...134 Chapter 4 ProjectViews ...
Page 178: ...Schedule with Grid Lines Schedule with Grid Lines and an Outline 140 Chapter 4 ProjectViews ...
Page 554: ...516 ...
Page 739: ...Curtain wall Curtain Grid Curtain Walls Curtain Grids and Mullions 701 ...
Page 1004: ...966 ...
Page 1136: ...1098 ...
Page 1226: ...1188 ...
Page 1250: ...1212 ...
Page 1276: ...1238 Chapter 20 Design Options ...
Page 1310: ...1272 ...
Page 1366: ...1328 ...
Page 1406: ...1368 ...






























