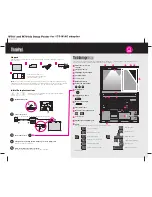
Revit Architecture can export solar studies and walkthroughs to AVI files. See
Exporting a Solar Study
on
page 1185 and
Exporting a Walkthrough
on page 120.
B
baluster
One of the small posts that make up a
railing
(for example, for a set of stairs).
beam
A horizontal load-bearing element of a structure. Beams are often made of steel, wood, or concrete.
For more information, see
Beams
on page 768.
bearing wall
A wall that supports a vertical load in addition to its own weight.
Compare with
non-bearing wall
on page 1429. For more information, see
Structural Walls
on page 839.
BIM
See
building information modelling (BIM)
on page 1376.
blend
A combination (blending) of 2 shapes to create a 3D shape. You can create blends using solid geometry
and void geometry.
For example, the 2D shapes below are blended to create the solid extrusion that follows. See
Creating Solid
Blends
on page 383 and
Void Blends
on page 391.
1374 | Glossary
Summary of Contents for 24000-000000-9860 - Revit Architecture - PC
Page 1: ...Revit Architecture 2009 User s Guide April 2008 240A1 050000 PM02A ...
Page 4: ......
Page 56: ...18 ...
Page 116: ...78 Chapter 3 Revit Essentials ...
Page 172: ...134 Chapter 4 ProjectViews ...
Page 178: ...Schedule with Grid Lines Schedule with Grid Lines and an Outline 140 Chapter 4 ProjectViews ...
Page 554: ...516 ...
Page 739: ...Curtain wall Curtain Grid Curtain Walls Curtain Grids and Mullions 701 ...
Page 1004: ...966 ...
Page 1136: ...1098 ...
Page 1226: ...1188 ...
Page 1250: ...1212 ...
Page 1276: ...1238 Chapter 20 Design Options ...
Page 1310: ...1272 ...
Page 1366: ...1328 ...
Page 1406: ...1368 ...
















































