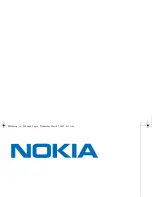
computer-aided design (CAD)
The use of computer-based tools that assist engineers, architects, and other
design professionals in their design work.
constraint
A parameter that defines a relationship between elements in a building design. For example, you
can specify the top constraint for a wall as Level 2. If Level 2 moves upward, the height of the wall increases
to maintain the relationship.
For more information, see
Constraints
on page 247.
construction document
A document that communicates a building design to builders and contractors, so
they can create the building.
Revit Architecture generates construction documents using the information about the building model stored
in the project file, along with user-added annotation, detailing, and layout information. For more information,
see
Preparing Construction Documents
on page 967.
Construction Specifications Institute (CSI)
An association that provides technical information, standards,
continuing education, and other services to architects, engineers, contractors, and other building professionals.
For more information, go to
http://www.csiet.org
.
context menu
See
shortcut menu
on page 1455.
contour line
An imaginary line that connects points of equal elevation to describe the topography of a
building site.
Glossary | 1383
Summary of Contents for 24000-000000-9860 - Revit Architecture - PC
Page 1: ...Revit Architecture 2009 User s Guide April 2008 240A1 050000 PM02A ...
Page 4: ......
Page 56: ...18 ...
Page 116: ...78 Chapter 3 Revit Essentials ...
Page 172: ...134 Chapter 4 ProjectViews ...
Page 178: ...Schedule with Grid Lines Schedule with Grid Lines and an Outline 140 Chapter 4 ProjectViews ...
Page 554: ...516 ...
Page 739: ...Curtain wall Curtain Grid Curtain Walls Curtain Grids and Mullions 701 ...
Page 1004: ...966 ...
Page 1136: ...1098 ...
Page 1226: ...1188 ...
Page 1250: ...1212 ...
Page 1276: ...1238 Chapter 20 Design Options ...
Page 1310: ...1272 ...
Page 1366: ...1328 ...
Page 1406: ...1368 ...
















































