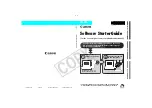
14
Sketch the repeating detail component in the family by clicking once for a start point, dragging
the mouse, and clicking again for an end point.
The following image shows the addition of a welded wire fabric family to a concrete slab in
section view.
The following image shows a repeating pattern placed between 2 walls. The pattern has a fixed
number of 10 and a length of 6 feet.
Detailing Tools
■
Callouts: Create a callout first to get a close-up view of a plan or elevation view. All detail annotations
are added to the callout view. See
Callout Views
on page 98.
■
Detail Lines: Use detail lines to add information or sketch over existing elements. See
Detail Lines
on
page 1094.
■
Dimensions: Apply specific dimensions to the detail. See
Placing Permanent Dimensions
on page 215.
■
Text Notes: Use text notes to specify construction methods. See
Text Notes
on page 1027.
■
Detail Components: Create and load custom detail components to place in the detail. Detail components
might be actual construction components, such as structural steel, jambs, or metal studs. See
Creating a
Detail Component Family
on page 1083.
■
Symbols: Place a symbol, such as a direction arrow or a break mark symbol to indicate omitted information.
See
Symbols
on page 1071.
■
Masking Region: Create masking regions to obscure elements in a view. See
Masking Regions
on page
1087.
■
Filled Region: Create detail filled regions and give them a fill pattern to represent various surfaces,
including concrete or compacted earth. You draw regions on the default work plane. It is not necessary
to select a work plane for them. You can apply a fill pattern to the region by selecting the region lines
and clicking Properties. Set a value for the Fill Pattern property. The different fill patterns are defined by
the Fill Patterns command. See
Filled Region
on page 1093 and
Fill Patterns
on page 449.
■
Insulation: Place insulation in a wall detail that shows all the material for the wall. For example, an
exterior wall might include a layer of gypsum, insulation, metal studs, sheathing, air space, and brick.
See
Insulation
on page 1073.
1086 | Chapter 16 Annotating and Detailing
Summary of Contents for 24000-000000-9860 - Revit Architecture - PC
Page 1: ...Revit Architecture 2009 User s Guide April 2008 240A1 050000 PM02A ...
Page 4: ......
Page 56: ...18 ...
Page 116: ...78 Chapter 3 Revit Essentials ...
Page 172: ...134 Chapter 4 ProjectViews ...
Page 178: ...Schedule with Grid Lines Schedule with Grid Lines and an Outline 140 Chapter 4 ProjectViews ...
Page 554: ...516 ...
Page 739: ...Curtain wall Curtain Grid Curtain Walls Curtain Grids and Mullions 701 ...
Page 1004: ...966 ...
Page 1136: ...1098 ...
Page 1226: ...1188 ...
Page 1250: ...1212 ...
Page 1276: ...1238 Chapter 20 Design Options ...
Page 1310: ...1272 ...
Page 1366: ...1328 ...
Page 1406: ...1368 ...
















































