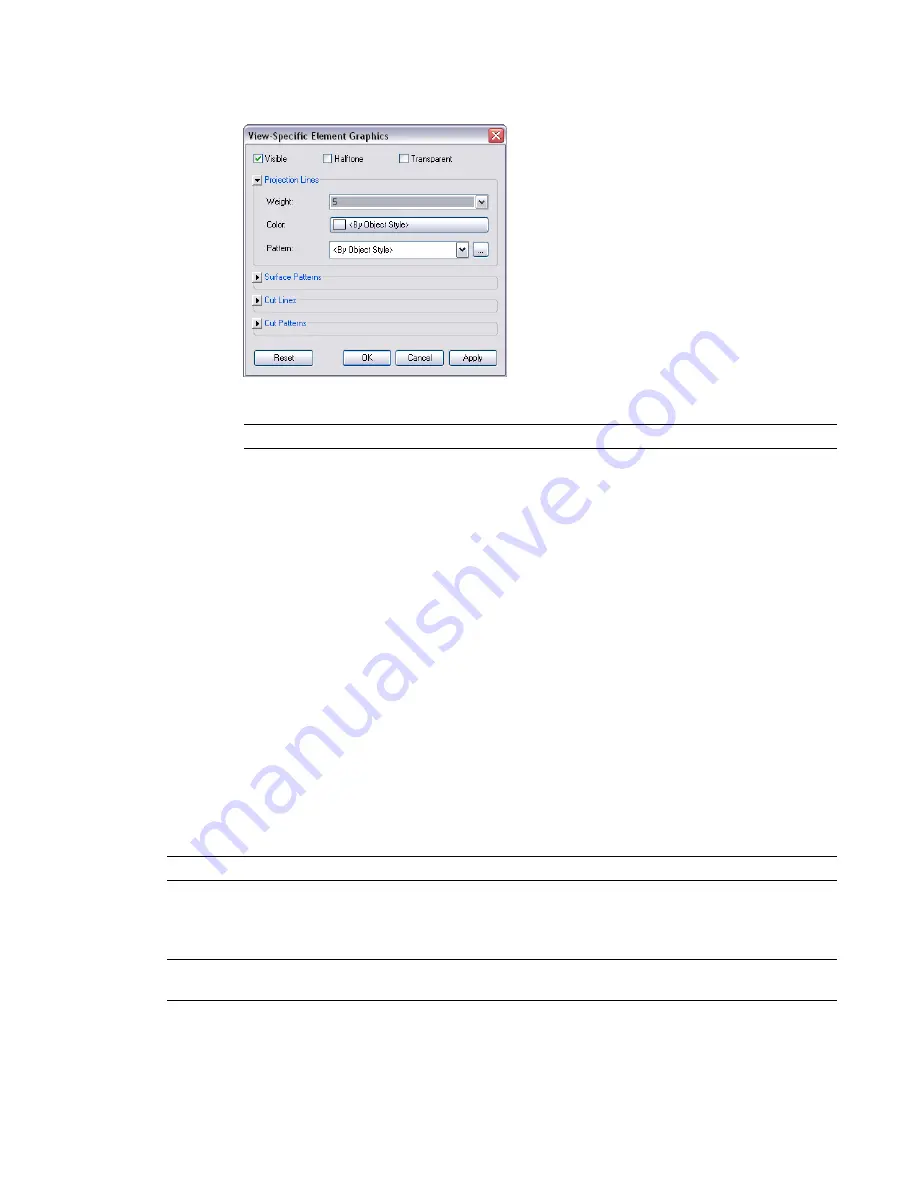
The View-Specific Element Graphics dialog opens and displays the current visibility and graphic
display settings for the element. You may need to expand the categories to view setting details.
3
In the View-Specific Element Graphics dialog, make your edits.
NOTE
For annotation, import, and detail elements, only relevant override options display.
■
Visibility: show or hide the element in the view.
■
Halftone: blend the line color of an element half-way with the background color of the view.
All line graphics (including fill patterns) and solid fills are drawn half-tone when this option
is selected. Halftone has no effect on material color in shaded views.
■
Transparent: display only lines for the element and not surfaces.
When elements are transparent, only edges and fill patterns (including solid fills) are drawn
on element faces. The faces between pattern lines are not drawn. In Hidden Line view and
Shaded with Edges view, parts of edges are hidden. An edge can be hidden by the face of any
non-transparent element and by a face of its own element (even when it is marked
transparent). Edges are not hidden by other transparent elements.
■
Projection Lines: edit the line weight, color, and pattern.
■
Surface Patterns: edit visibility, color, and pattern.
■
Cut Lines: edit the line weight, color, and pattern.
■
Cut Patterns: edit visibility, color, and pattern.
After you edit any of the above, you can click Apply to keep the View-Specific Element Graphics
dialog open and instantly see how the change affects the model.
4
When finished, click OK.
NOTE
Individual element overrides are not stored in view templates.
Overriding Graphic Display of Element Categories
NOTE
If you need to override visibility or graphic display for an individual element, see
Overriding Visibility and
Graphic Display of Individual Elements
on page 151.
1
Open the view in which you want to override graphic display of element categories.
152 | Chapter 4 Project Views
Summary of Contents for 24000-000000-9860 - Revit Architecture - PC
Page 1: ...Revit Architecture 2009 User s Guide April 2008 240A1 050000 PM02A ...
Page 4: ......
Page 56: ...18 ...
Page 116: ...78 Chapter 3 Revit Essentials ...
Page 172: ...134 Chapter 4 ProjectViews ...
Page 178: ...Schedule with Grid Lines Schedule with Grid Lines and an Outline 140 Chapter 4 ProjectViews ...
Page 554: ...516 ...
Page 739: ...Curtain wall Curtain Grid Curtain Walls Curtain Grids and Mullions 701 ...
Page 1004: ...966 ...
Page 1136: ...1098 ...
Page 1226: ...1188 ...
Page 1250: ...1212 ...
Page 1276: ...1238 Chapter 20 Design Options ...
Page 1310: ...1272 ...
Page 1366: ...1328 ...
Page 1406: ...1368 ...






























