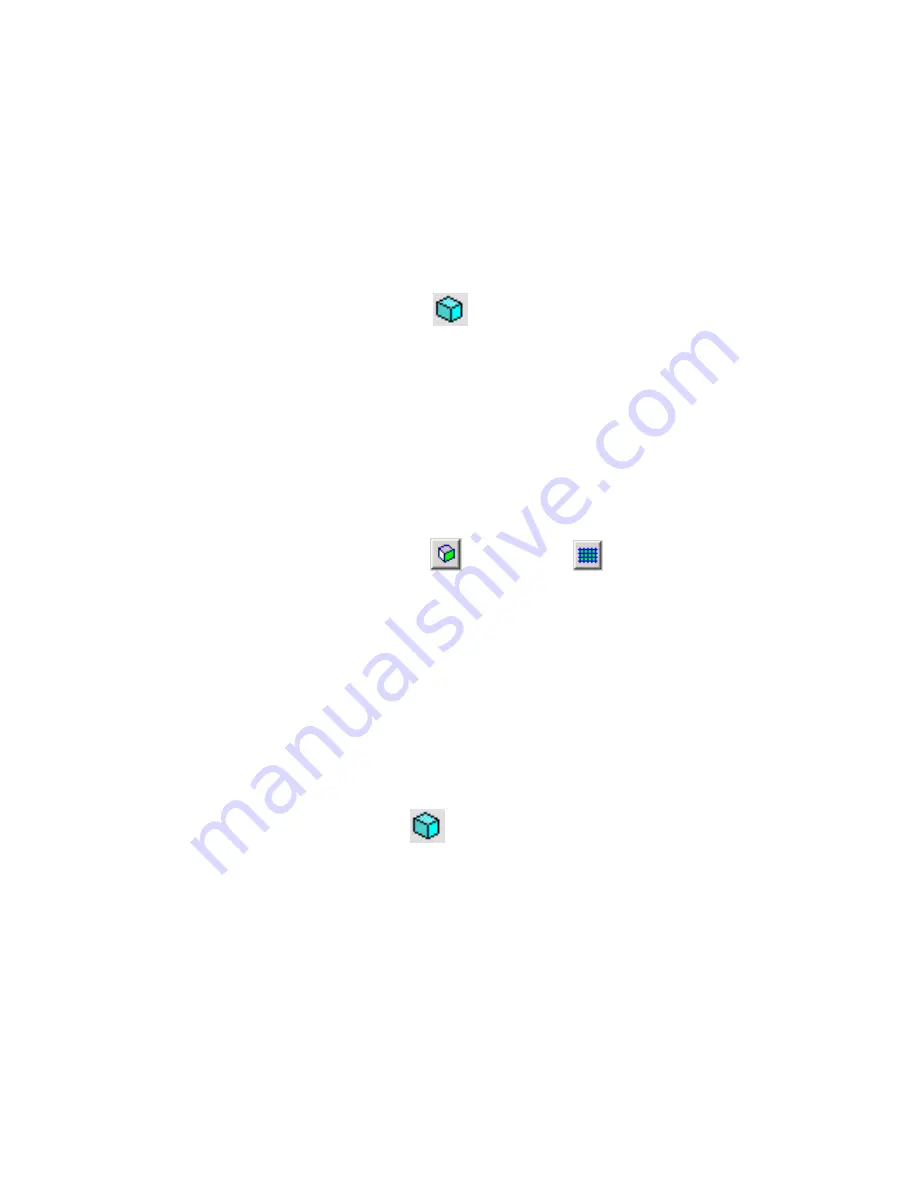
■
Orient to View
■
Place at Level: Level 1 or Ref. Level
See
Import Options for CAD Formats and Revit Models
on page 1312.
f
Click Open.
To see the massing study, you may need to do the following:
■
Switch to a 3D view.
■
Type
ZF
(Zoom to Fit) to adjust the drawing area to show the entire mass.
■
On the View toolbar, click
(Show Mass).
■
To improve visibility, on the View Control Bar, for Model Graphics Style, select Shading
with Edges.
6
Save the mass family.
7
Load the mass family into the Revit project and place the component, as follows:
a
On the Design Bar, click Load into Projects.
Revit Architecture loads the mass family into the Revit project that is currently open.
b
On the Massing tab of the Design Bar, click Place Mass.
c
At the Show Mass Mode message, click OK.
d
On the Options Bar, click
(Place on Face) or
(Place on Work Plane), as appropriate.
e
Click in the drawing area to place the mass.
If you cannot see the mass, you may need to do the following:
■
Switch to a 3D view.
■
Type
ZF
(Zoom to Fit) to adjust the drawing area to show the entire mass.
For more information, see
Placing a Mass Instance from a Mass Family
on page 521.
8
To convert the faces of the mass component, use the Wall by Face, Floor by Face, Curtain System
by Face, and Roof by Face tools.
For example, to create a wall from a vertical face of the mass, on the Massing tab of the Design
Bar, click Wall by Face. In the drawing area, highlight and select the mass face to convert to a
wall. To see the wall, click
(Show Mass).
For more information about these tools, see
Creating Building Elements from Mass Instances
on page 543.
Importing a Design as an In-Place Mass
Import a massing study from design software (such as SketchUp) to an in-place mass in a Revit project when
you intend to use the design in one project only. Import the design into an external mass family when you
plan to use it in multiple projects. (See
Importing a Design to a Mass Family Outside a Revit Project
on page
556.)
Importing a Design as an In-Place Mass | 557
Summary of Contents for 24000-000000-9860 - Revit Architecture - PC
Page 1: ...Revit Architecture 2009 User s Guide April 2008 240A1 050000 PM02A ...
Page 4: ......
Page 56: ...18 ...
Page 116: ...78 Chapter 3 Revit Essentials ...
Page 172: ...134 Chapter 4 ProjectViews ...
Page 178: ...Schedule with Grid Lines Schedule with Grid Lines and an Outline 140 Chapter 4 ProjectViews ...
Page 554: ...516 ...
Page 739: ...Curtain wall Curtain Grid Curtain Walls Curtain Grids and Mullions 701 ...
Page 1004: ...966 ...
Page 1136: ...1098 ...
Page 1226: ...1188 ...
Page 1250: ...1212 ...
Page 1276: ...1238 Chapter 20 Design Options ...
Page 1310: ...1272 ...
Page 1366: ...1328 ...
Page 1406: ...1368 ...






























