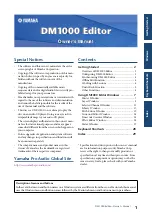
Description
Name
Sets the top of the stairs.
Top Level
Sets the stairs's offset from the top level.
Top Offset
Sets the top of the stairs in a multi-story building. The advantage to using this
parameter (as opposed to sketching individual runs) is that if you change the railing
Multistory Top Level
on one run, that railing is changed on all the runs. Also, if you use this parameter,
the Revit Architecture project file size does not change as significantly as it would if
you sketched individual runs.
NOTE
The levels in the multi-story building should be a uniform distance apart. For
example, each level should be 4 meters apart.
Graphics
Sets the text for the Up symbol in plan. The default value is UP.
Up Text
Sets the text for the Down symbol in plan. The default value is DN.
Down Text
Displays or hides the Up label in plan.
Up Label
Displays or hides the Up arrow in plan.
Up Arrow
Displays or hides the Down label in plan.
Down Label
Displays or hides the Down arrow in plan.
Down Arrow
Displays the Up arrow in all project views.
Show Up arrow in all views
Dimensions
Width of the stairs.
Width
The number of risers is calculated based on the height between levels.
Desired Number of Risers
Normally, the same as Desired Number of Risers. However, it may be different if
you do not complete adding the correct number of risers for the given run of the
stairs. This is a read-only value.
Actual Number of Risers
Displays the actual riser height. The value is equal to or less than the value specified
in Maximum Riser Height. This is a read-only value.
Actual Riser Height
You can set this value to change the tread depth without having to create a new
stair type. Also, the Stair Calculator can change this value to satisfy the stair equation.
Actual Tread Depth
Identity Data
Stair Properties | 675
Summary of Contents for 24000-000000-9860 - Revit Architecture - PC
Page 1: ...Revit Architecture 2009 User s Guide April 2008 240A1 050000 PM02A ...
Page 4: ......
Page 56: ...18 ...
Page 116: ...78 Chapter 3 Revit Essentials ...
Page 172: ...134 Chapter 4 ProjectViews ...
Page 178: ...Schedule with Grid Lines Schedule with Grid Lines and an Outline 140 Chapter 4 ProjectViews ...
Page 554: ...516 ...
Page 739: ...Curtain wall Curtain Grid Curtain Walls Curtain Grids and Mullions 701 ...
Page 1004: ...966 ...
Page 1136: ...1098 ...
Page 1226: ...1188 ...
Page 1250: ...1212 ...
Page 1276: ...1238 Chapter 20 Design Options ...
Page 1310: ...1272 ...
Page 1366: ...1328 ...
Page 1406: ...1368 ...
















































