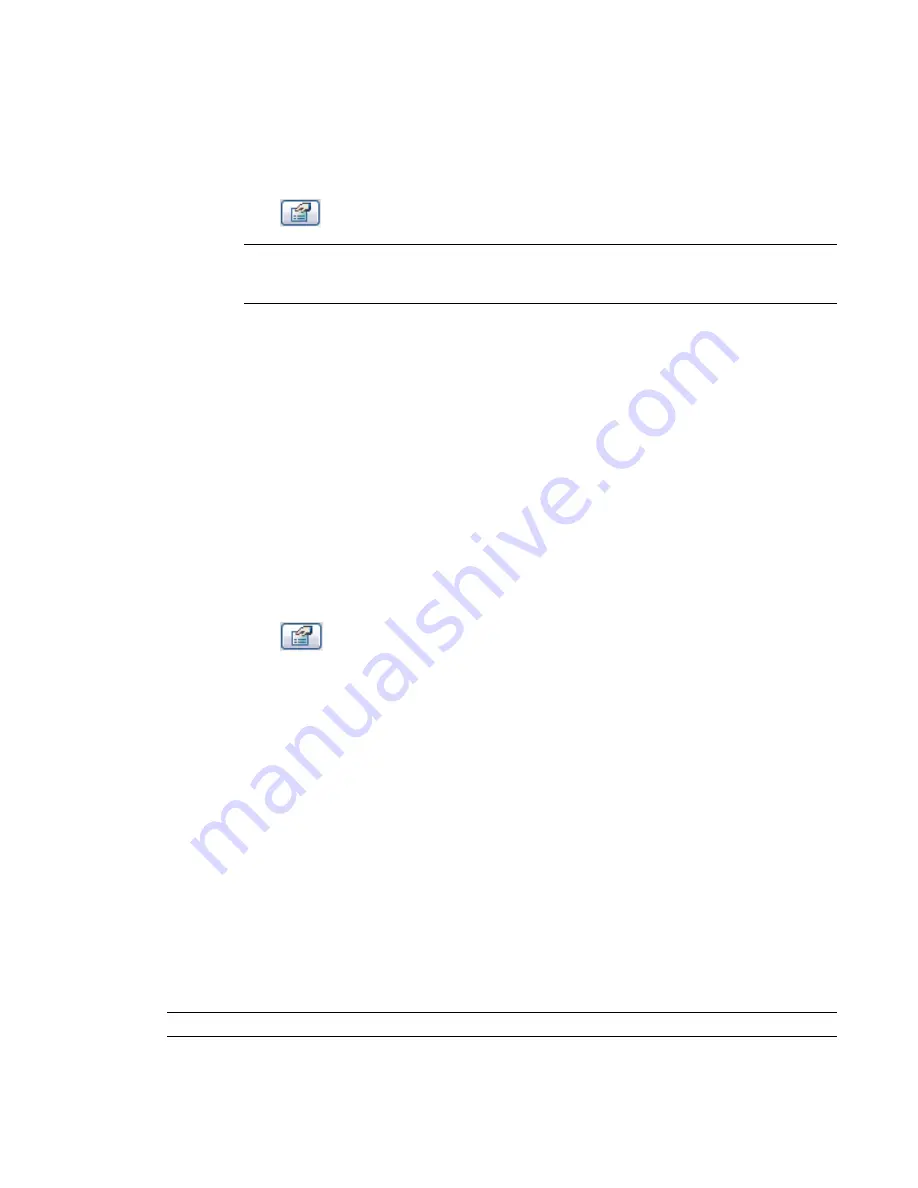
5
Click Finish Sketch to complete your sketch.
Changing Properties
1
Select the completed detail filled region.
2
Click
, and click Edit/New to open the Type Properties dialog.
TIP
You can also open properties through the Project Browser. In the browser under Families, expand
Detail Items. Expand Filled Region. Right-click the region type name (for example, Filled Region 1)
and click Properties.
3
You can set Fill pattern, Background, Line Weight Number, and Color for the region. With
Background, you can set it to opaque or transparent.
Resizing the Filled Region
1
Place the cursor near an edge of the region to highlight it, and press
TAB
.
This displays a shape handle on the region.
2
Click to select the shape handle.
3
Drag the handle to resize the region.
Viewing the Area of a Filled Region
1
Select the filled region in the drawing area.
2
Click
.
3
In the Element Properties dialog, view the Area instance parameter.
The area value is the area of the region’s closed perimeter loop, less the area of any closed loops within the
perimeter. The area property is reported in the project units (for example, square meters or square feet). The
area property is read-only and cannot be scheduled or tagged.
Fill Pattern Category
A filled region created for a detail view is part of the Detail Items category. Revit Architecture lists the region
in the Project Browser under Families
➤
Detail Items
➤
Filled Region. If you create a filled region as part of
an annotation family, Revit Architecture identifies it as a Filled Region, but does not store it in the Project
Browser.
Detail Lines
The Detail Lines command creates detail lines for detailing drawings. Detail lines are visible only in the view
in which they are drawn. Often they are drawn over the model view.
NOTE
If you want to sketch lines that exist in 3D space and display in all views, see
Model Lines
on page 741.
1094 | Chapter 16 Annotating and Detailing
Summary of Contents for 24000-000000-9860 - Revit Architecture - PC
Page 1: ...Revit Architecture 2009 User s Guide April 2008 240A1 050000 PM02A ...
Page 4: ......
Page 56: ...18 ...
Page 116: ...78 Chapter 3 Revit Essentials ...
Page 172: ...134 Chapter 4 ProjectViews ...
Page 178: ...Schedule with Grid Lines Schedule with Grid Lines and an Outline 140 Chapter 4 ProjectViews ...
Page 554: ...516 ...
Page 739: ...Curtain wall Curtain Grid Curtain Walls Curtain Grids and Mullions 701 ...
Page 1004: ...966 ...
Page 1136: ...1098 ...
Page 1226: ...1188 ...
Page 1250: ...1212 ...
Page 1276: ...1238 Chapter 20 Design Options ...
Page 1310: ...1272 ...
Page 1366: ...1328 ...
Page 1406: ...1368 ...






























