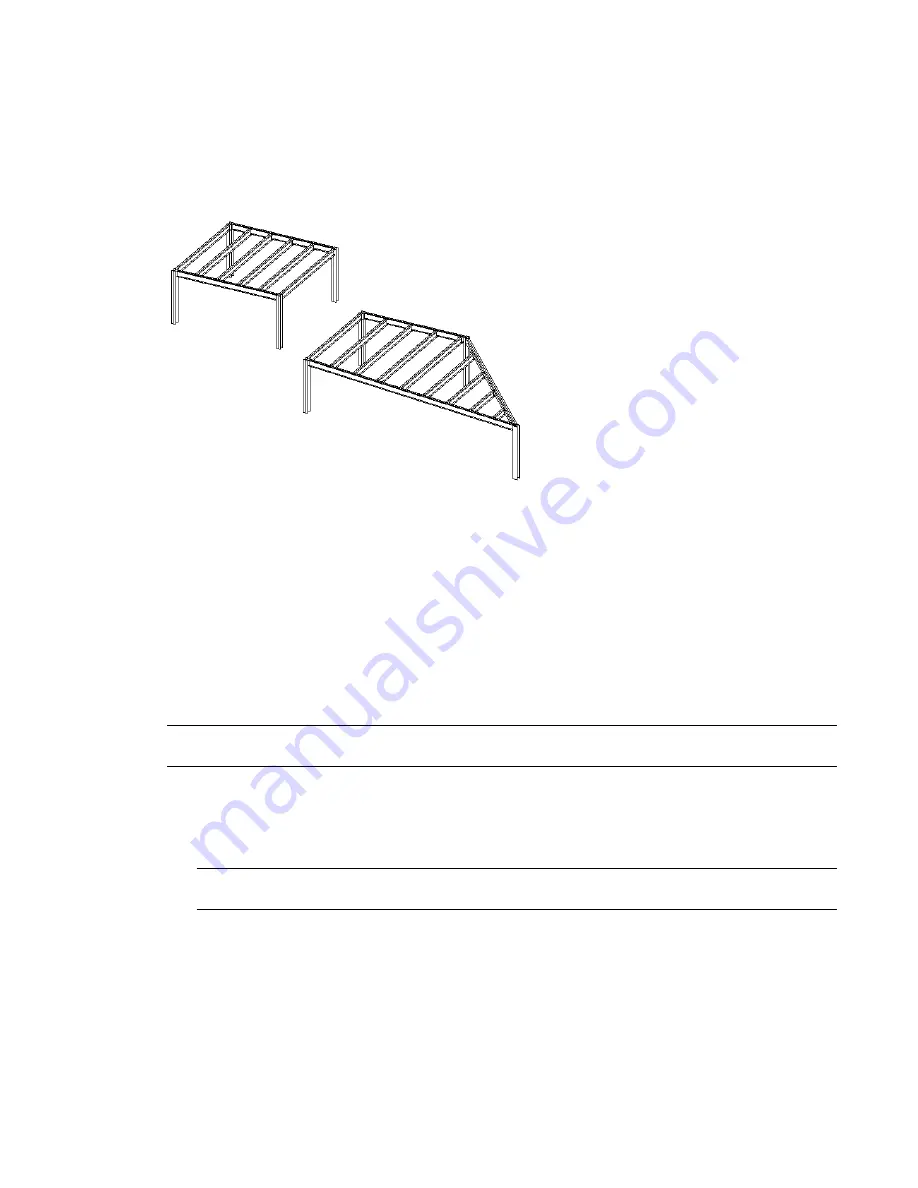
The Option Bar provides the beam system parameters for both creation methods, such as beam type,
justification, and layout requirements. For more information, see
Beam System Layout Rules and Patterns
on page 817.
Beam system parameters adapt to changes in the design. If a column is relocated, the beam system parameters
adapt to the changes automatically.
Example of a structural beam system and parametric adaptation
after column is relocated
Creating a One-Click Beam System
You can create beam systems quickly, with one mouse click, as long as the following conditions are me:
■
The one-click beam system can only be added in plan or ceiling view with a horizontal sketch plane. If
the view or the default sketch plane is not a level and you click Beam System, you are redirected to the
Sketch mode.
■
There must be a closed loop of supporting elements (walls or beams) already drawn, or the program will
automatically redirect you to sketch mode. For more information, see
Beam System Layout Rules and
Patterns
on page 817.
WARNING
Curved walls and beams can be used to create a loop, but cannot be the direction defining members
in the Beam System.
To create a beam system, using one click
1
On the Structural tab of the Design Bar, click Beam System.
2
On the Options Bar, select a beam type.
NOTE
If you would like to sketch the beam system by hand, click the Sketch button located on the Options
Bar to enter Sketch mode.
3
On the Options Bar, define the beam system spacing requirements with the Layout menu.
4
If the beam system will be sloped or uneven in relation to the level, select the 3D option. However, if
you want the walls of the structure in your project to define the slope of the 3D beam system, select
Walls Define Slope.
808 | Chapter 12 Working with Structural Components
Summary of Contents for 24000-000000-9860 - Revit Architecture - PC
Page 1: ...Revit Architecture 2009 User s Guide April 2008 240A1 050000 PM02A ...
Page 4: ......
Page 56: ...18 ...
Page 116: ...78 Chapter 3 Revit Essentials ...
Page 172: ...134 Chapter 4 ProjectViews ...
Page 178: ...Schedule with Grid Lines Schedule with Grid Lines and an Outline 140 Chapter 4 ProjectViews ...
Page 554: ...516 ...
Page 739: ...Curtain wall Curtain Grid Curtain Walls Curtain Grids and Mullions 701 ...
Page 1004: ...966 ...
Page 1136: ...1098 ...
Page 1226: ...1188 ...
Page 1250: ...1212 ...
Page 1276: ...1238 Chapter 20 Design Options ...
Page 1310: ...1272 ...
Page 1366: ...1328 ...
Page 1406: ...1368 ...






























