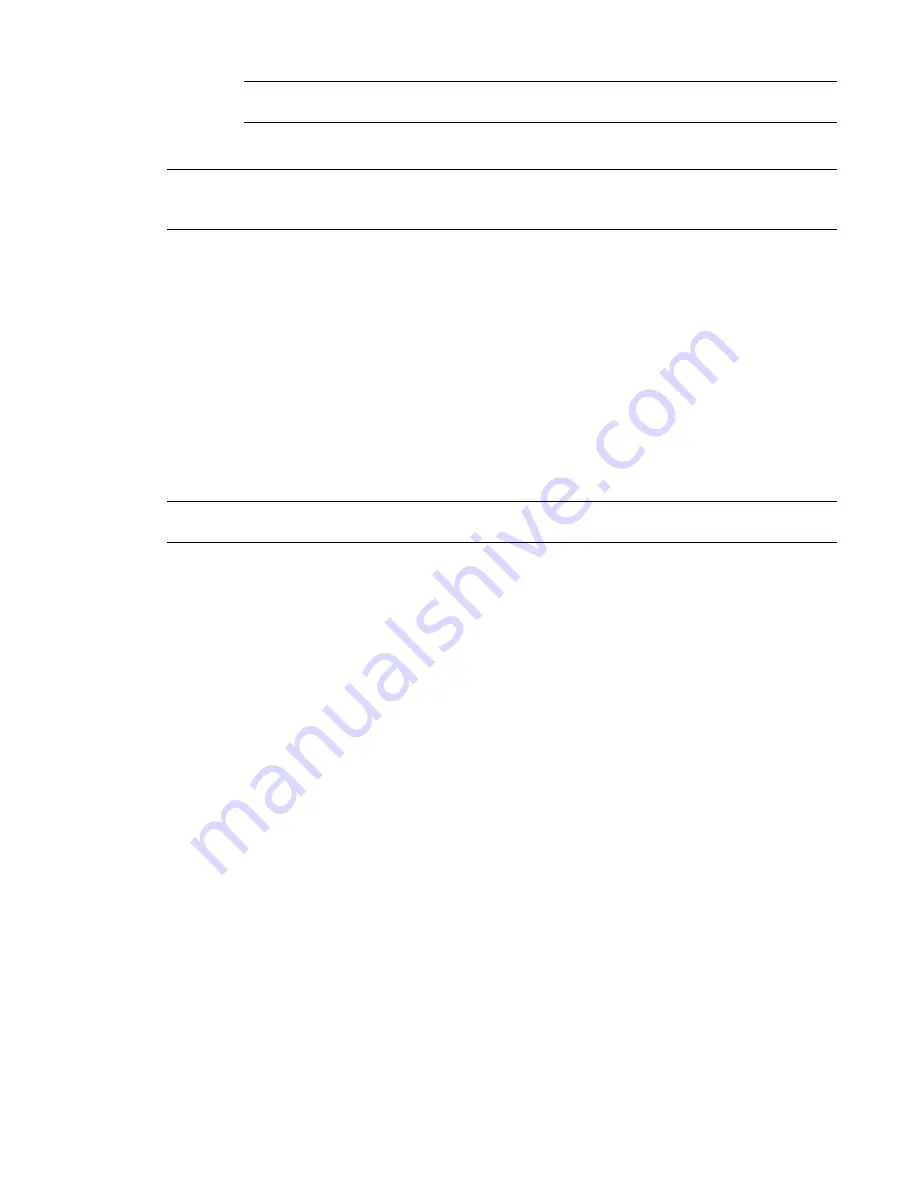
NOTE
You can also change the room-bounding property of a column after placement. See
Architectural Column Properties
on page 698.
3
Click in the drawing area to place the column.
TIP
Typically, you align columns when placing them by selecting a grid line or wall. If you randomly placed them
and you want to align them, click Edit menu
➤
Align, and select the columns to align. In the middle of the columns
are 2 perpendicular reference planes that you can select for alignment.
Attaching Columns
Columns do not automatically attach to roofs, floors, and ceilings. When you select a column (or multiple
columns) you can attach it to roofs, floors, ceilings, reference planes, structural framing members, and other
reference levels using the Attach and Detach buttons on the Options Bar. When you select one or more
columns, the Attach and Detach buttons appear on the Options Bar. From the Options Bar you can attach
the Top or Base of a column (or columns) and set the Attachment Style (Cut Column, Cut Target, Do Not
Cut), Attachment Justification (Minimum Intersection, Intersect Column Midline, and Maximum Intersection),
and Offset from Attachment. Offset from Attachment sets a value to be offset from the target.
The target (roofs, floors, ceilings) can be cut by the column, the column can be cut by the target, or neither
can be cut. After a column is attached to a target, you can edit its properties and reset the values for the
Instance Parameters Attachment Justification at Top and Offset from Attachment at Top.
NOTE
If the column and target are both structural concrete, they will be cleaned instead of cut. If the column is
structural and the target is non-structural, a warning message appears.
Cut Column Examples
Following are examples of the cut column attachment style with different attachment justifications and
offsets from attachment.
■
Attachment Style: Cut Column
Attachment Justification: Minimum Intersection
692 | Chapter 11 Working with Architectural Components
Summary of Contents for 24000-000000-9860 - Revit Architecture - PC
Page 1: ...Revit Architecture 2009 User s Guide April 2008 240A1 050000 PM02A ...
Page 4: ......
Page 56: ...18 ...
Page 116: ...78 Chapter 3 Revit Essentials ...
Page 172: ...134 Chapter 4 ProjectViews ...
Page 178: ...Schedule with Grid Lines Schedule with Grid Lines and an Outline 140 Chapter 4 ProjectViews ...
Page 554: ...516 ...
Page 739: ...Curtain wall Curtain Grid Curtain Walls Curtain Grids and Mullions 701 ...
Page 1004: ...966 ...
Page 1136: ...1098 ...
Page 1226: ...1188 ...
Page 1250: ...1212 ...
Page 1276: ...1238 Chapter 20 Design Options ...
Page 1310: ...1272 ...
Page 1366: ...1328 ...
Page 1406: ...1368 ...






























