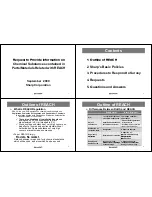
■
Split the existing lines and add arcs.
■
Draw openings or holes.
Wall modified
TIP
As you edit the rectangle, datum planes appear to indicate the original shape and size of the
wall. If the lines you sketch snap to the datum planes, the endpoints of the lines automatically align
to the planes, unless you explicitly unlock them. If you unlock the sketched lines, you can modify
them independently of the datum planes. If you exit sketch mode while the sketched lines are still
aligned, then as you move a datum handle, the sketched lines move with it.
Sketch lines unlocked
4
Click Finish Sketch.
Modified wall displayed in 3D
NOTE
To revert an edited wall to its original shape, select the wall and click Remove Sketch on the Options Bar.
Modifying Structural Walls | 843
Summary of Contents for 24000-000000-9860 - Revit Architecture - PC
Page 1: ...Revit Architecture 2009 User s Guide April 2008 240A1 050000 PM02A ...
Page 4: ......
Page 56: ...18 ...
Page 116: ...78 Chapter 3 Revit Essentials ...
Page 172: ...134 Chapter 4 ProjectViews ...
Page 178: ...Schedule with Grid Lines Schedule with Grid Lines and an Outline 140 Chapter 4 ProjectViews ...
Page 554: ...516 ...
Page 739: ...Curtain wall Curtain Grid Curtain Walls Curtain Grids and Mullions 701 ...
Page 1004: ...966 ...
Page 1136: ...1098 ...
Page 1226: ...1188 ...
Page 1250: ...1212 ...
Page 1276: ...1238 Chapter 20 Design Options ...
Page 1310: ...1272 ...
Page 1366: ...1328 ...
Page 1406: ...1368 ...
















































