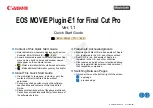
Unit plan view with upper corners masked
mass
A 3-dimensional shape used in the initial design of a building model. See
Conceptual Design with
Massing Studies
on page 517.
Mass Editor
A version of the Family Editor that you use to design mass families or in-place masses. See
Conceptual Design with Massing Studies
on page 517.
mass face
See
face
on page 1396.
mass floor
An interior horizontal surface in a mass. During the conceptual design stage of a building project,
a mass floor represents a story in the building.
You can divide masses into mass floors to perform various types of analysis on the design. See
Analyzing a
Conceptual Design
on page 522.
1524 | Glossary
Summary of Contents for 24000-000000-9860 - Revit Architecture - PC
Page 1: ...Revit Architecture 2009 User s Guide April 2008 240A1 050000 PM02A ...
Page 4: ......
Page 56: ...18 ...
Page 116: ...78 Chapter 3 Revit Essentials ...
Page 172: ...134 Chapter 4 ProjectViews ...
Page 178: ...Schedule with Grid Lines Schedule with Grid Lines and an Outline 140 Chapter 4 ProjectViews ...
Page 554: ...516 ...
Page 739: ...Curtain wall Curtain Grid Curtain Walls Curtain Grids and Mullions 701 ...
Page 1004: ...966 ...
Page 1136: ...1098 ...
Page 1226: ...1188 ...
Page 1250: ...1212 ...
Page 1276: ...1238 Chapter 20 Design Options ...
Page 1310: ...1272 ...
Page 1366: ...1328 ...
Page 1406: ...1368 ...
















































