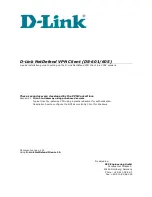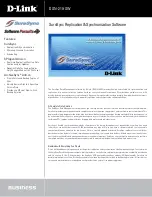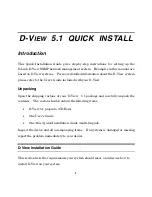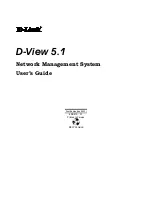
proxy graphics
Representations of AutoCAD objects. Revit Architecture supports proxy graphics from
AutoCAD files. Unlike AutoCAD objects, proxy graphics have no intelligence.
See
Importing or Linking CAD Formats
on page 1307.
purlin
A longitudinal structural member in a roof. Purlins support the loads from the roof deck or sheathing.
They are supported by the principal rafters or building walls (or both).
In Revit Architecture, when you use the Beam tool to add beams between joists, the structural usage of the
beams is automatically set to purlin, and their display within the plan view adjusts accordingly. In the
following floor plan, the dotted lines indicate purlins placed along the midpoints of the joists.
See
Structural Usage of Beams
on page 770.
pushpin
A user-placed control that provides a quick way to allow or prevent changes to the position of an
element. After you place a pushpin, you cannot move the element until you unpin it by clicking the pushpin
control. See
Preventing Elements from Moving
on page 311.
Glossary | 1441
Summary of Contents for 24000-000000-9860 - Revit Architecture - PC
Page 1: ...Revit Architecture 2009 User s Guide April 2008 240A1 050000 PM02A ...
Page 4: ......
Page 56: ...18 ...
Page 116: ...78 Chapter 3 Revit Essentials ...
Page 172: ...134 Chapter 4 ProjectViews ...
Page 178: ...Schedule with Grid Lines Schedule with Grid Lines and an Outline 140 Chapter 4 ProjectViews ...
Page 554: ...516 ...
Page 739: ...Curtain wall Curtain Grid Curtain Walls Curtain Grids and Mullions 701 ...
Page 1004: ...966 ...
Page 1136: ...1098 ...
Page 1226: ...1188 ...
Page 1250: ...1212 ...
Page 1276: ...1238 Chapter 20 Design Options ...
Page 1310: ...1272 ...
Page 1366: ...1328 ...
Page 1406: ...1368 ...
















































