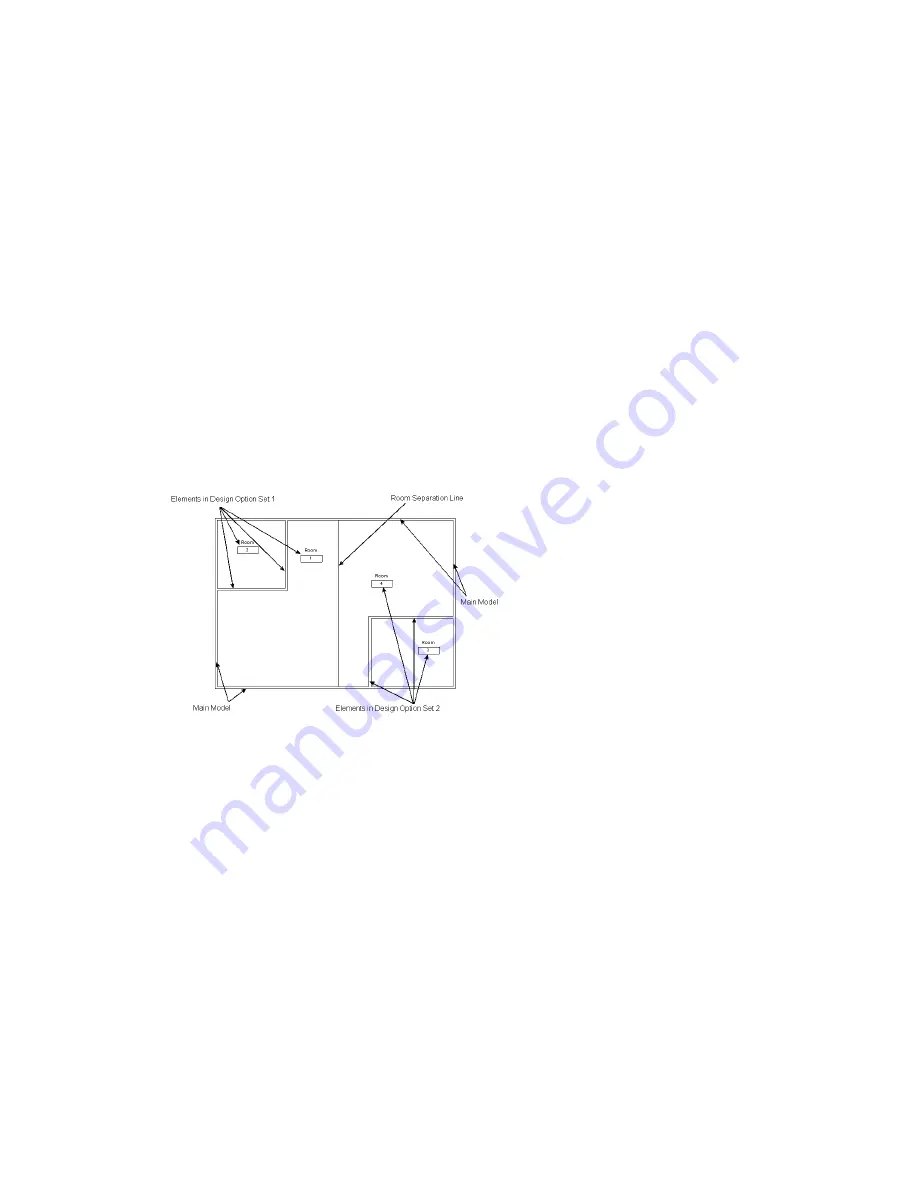
If the shape, size, or location of the room is the same in different options, and you want properties assigned
to the room to be the same for all options, keep the room in the main model.
If you want a room to vary in shape, size, or location in each design option, or to have different room
properties (such as occupancy) in each design option, add the room to each design option in the set. To do
this, you can use either of the following methods:
■
Move an existing room from the main model to one or more design options in the set. (See
Moving
Elements from the Main Model to a Design Option Set
on page 1246.)
■
Use the Copy and Paste Aligned commands to copy a room between design options (similar to the
technique described in
Moving Elements from One Design Option to Another
on page 1247).
If you want the shape, size, or location of a room to vary among different options of multiple option sets,
do the following:
1
In the main model, use room separation lines to divide the space into rooms. (Do not, however, add
room elements to the main model.)
2
Create one option set for each of these rooms.
3
In the design options for a set, add the rooms.
You can then create dedicated views to display different combinations of the design options from each set.
(See
Dedicating Views to Design Options
on page 1252.)
Room Schedules for Design Options
When you create a new view, such as a room schedule, by default its design option settings are set to
Automatic. (See
Checking the Design Option Settings for a View
on page 1253.) As a result, the room schedule
lists all rooms in the main model and all primary options.
To create a room schedule for a design option, create a schedule view and dedicate it to the design option.
(See
Dedicating Views to Design Options
on page 1252 and
Creating a Schedule or Quantity
on page 125.) The
room schedule will then list all rooms in the main model and in the specified design options for each option
set.
Design Options and Rooms | 1257
Summary of Contents for 24000-000000-9860 - Revit Architecture - PC
Page 1: ...Revit Architecture 2009 User s Guide April 2008 240A1 050000 PM02A ...
Page 4: ......
Page 56: ...18 ...
Page 116: ...78 Chapter 3 Revit Essentials ...
Page 172: ...134 Chapter 4 ProjectViews ...
Page 178: ...Schedule with Grid Lines Schedule with Grid Lines and an Outline 140 Chapter 4 ProjectViews ...
Page 554: ...516 ...
Page 739: ...Curtain wall Curtain Grid Curtain Walls Curtain Grids and Mullions 701 ...
Page 1004: ...966 ...
Page 1136: ...1098 ...
Page 1226: ...1188 ...
Page 1250: ...1212 ...
Page 1276: ...1238 Chapter 20 Design Options ...
Page 1310: ...1272 ...
Page 1366: ...1328 ...
Page 1406: ...1368 ...






























