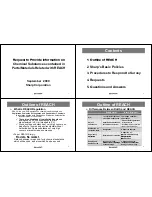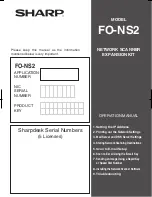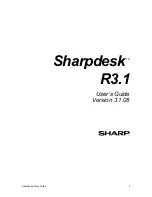
Description
Name
The numeric value that offsets the geometry.
z-Direction Offset Value
The location of the physical geometry (in plan) with respect to the location
line. Either Side 1, Side 2 and Center. Read-only when pinned.
Lateral Justification
The beam orientation to the current plane on which elements are placed.
This is a read-only value.
Orientation
Parameter that controls rotating beams and braces. The angle of rotation is
measured from the beam’s work plane and the direction of the center reference
plane.
Cross-Section Rotation
Construction
Applies to steel beams only. The dimension between the edge of the start
end of the beam and the element to which it is connected.
Start Extension
Applies to steel beams only. The dimension between the edge of the finish
end of the beam and the element to which it is connected.
End Extension
Materials and Finishes
The structural material. See
Material Physical Type Parameters
on page 480.
Beam Material
Structural
Applies to steel beams only.
Stick Symbol Location
Applies to steel beams only. A moment frame, or cantilever symbol at the
start end of a beam.
Moment Connection Start
Applies to steel beams only. A moment frame, or cantilever symbol at the
finish end of a beam.
Moment Connection End
The physical length of the beam. This is a read-only value.
Cut Length
Specifies the usage. Either Girder, Horizontal bracing, Joist, Other, or Purlin.
Structural Usage
Applies to concrete beams only. The rebar cover distance from the beam top
face.
Rebar Cover - Top Face
Applies to concrete beams only. The rebar cover distance from the beam
bottom face.
Rebar Cover - Bottom Face
Applies to concrete beams only. The rebar cover distance from the beam to
an adjacent element faces.
Rebar Cover - Other faces.
Beam Properties | 805
Summary of Contents for 24000-000000-9860 - Revit Architecture - PC
Page 1: ...Revit Architecture 2009 User s Guide April 2008 240A1 050000 PM02A ...
Page 4: ......
Page 56: ...18 ...
Page 116: ...78 Chapter 3 Revit Essentials ...
Page 172: ...134 Chapter 4 ProjectViews ...
Page 178: ...Schedule with Grid Lines Schedule with Grid Lines and an Outline 140 Chapter 4 ProjectViews ...
Page 554: ...516 ...
Page 739: ...Curtain wall Curtain Grid Curtain Walls Curtain Grids and Mullions 701 ...
Page 1004: ...966 ...
Page 1136: ...1098 ...
Page 1226: ...1188 ...
Page 1250: ...1212 ...
Page 1276: ...1238 Chapter 20 Design Options ...
Page 1310: ...1272 ...
Page 1366: ...1328 ...
Page 1406: ...1368 ...
















































