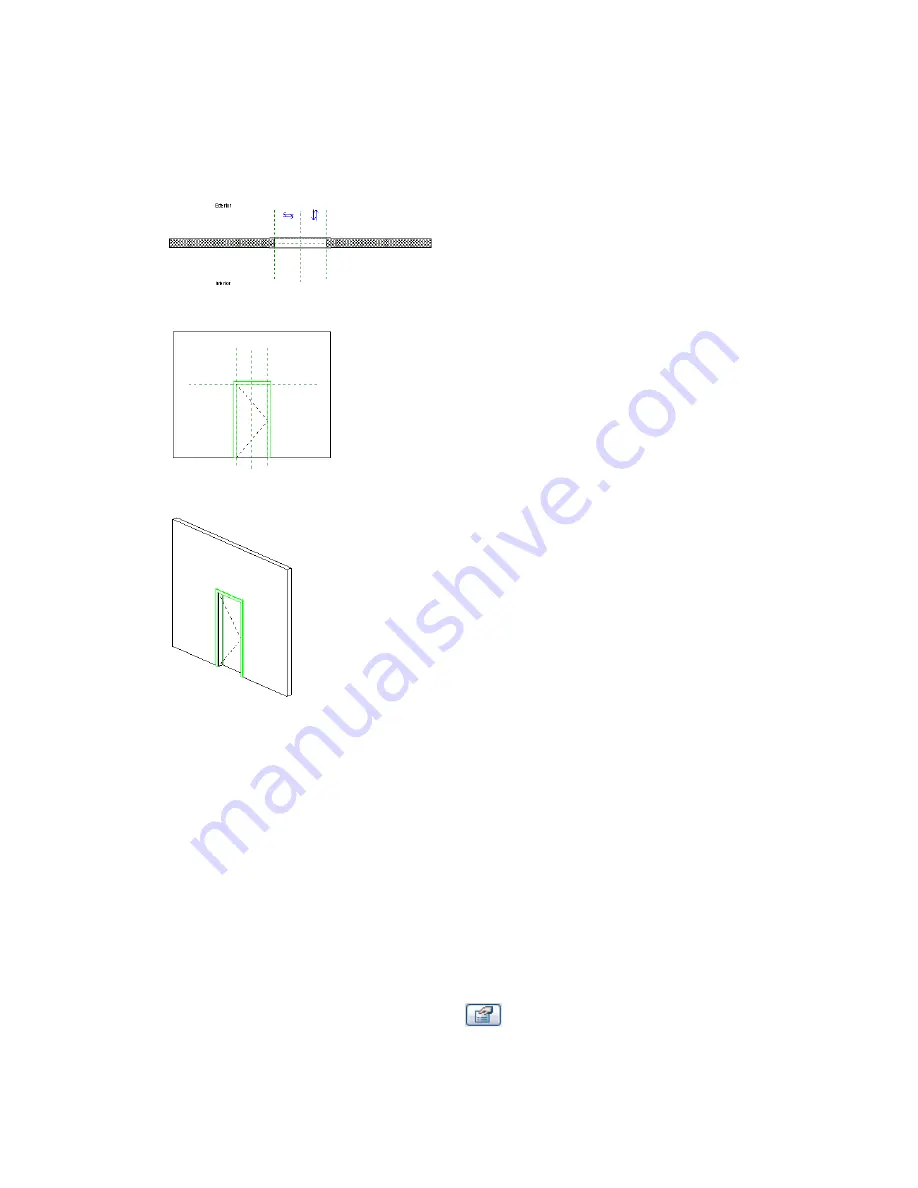
Mirroring Controls
Also, in the plan view you notice there are mirroring controls. They allow you to mirror the 2D and 3D
geometry about the origin. Mirroring controls are useful for moving the door from a right-hand to a left-hand
door, and for changing the door swing from an inside-out to outside-in.
Plan View
Exterior Elevation View
3D view
The following procedure is a general procedure for creating a door family. Your steps may differ based on
design intent.
1
Click File menu
➤
New
➤
Family.
2
In the Open dialog select Door.rft from the Templates folder, and click Open.
3
In the floor plan view, use the tools on the Design Bar to create the geometry for the door.
Generally, a door in plan view is displayed in a symbolic form. Use the Lines command to sketch
the symbol.
4
Change to the interior elevation and create the geometry that you want to see in that view. This
would typically be any solid geometry for the door, moldings, and glass (Extrusions).
5
If desired, modify any of the permanent dimensions.
To do this place the cursor over the dimension text to highlight it, and right-click. Click Edit
Label and enter a name for the dimension. This name appears in the properties of the family.
You can modify the name to change all occurrences of that family type in the project, or you
can use it to create other family types with varying sizes.
6
Select the solid geometry and click
.
402 | Chapter 8 Creating Your Own Components (Families)
Summary of Contents for 24000-000000-9860 - Revit Architecture - PC
Page 1: ...Revit Architecture 2009 User s Guide April 2008 240A1 050000 PM02A ...
Page 4: ......
Page 56: ...18 ...
Page 116: ...78 Chapter 3 Revit Essentials ...
Page 172: ...134 Chapter 4 ProjectViews ...
Page 178: ...Schedule with Grid Lines Schedule with Grid Lines and an Outline 140 Chapter 4 ProjectViews ...
Page 554: ...516 ...
Page 739: ...Curtain wall Curtain Grid Curtain Walls Curtain Grids and Mullions 701 ...
Page 1004: ...966 ...
Page 1136: ...1098 ...
Page 1226: ...1188 ...
Page 1250: ...1212 ...
Page 1276: ...1238 Chapter 20 Design Options ...
Page 1310: ...1272 ...
Page 1366: ...1328 ...
Page 1406: ...1368 ...






























