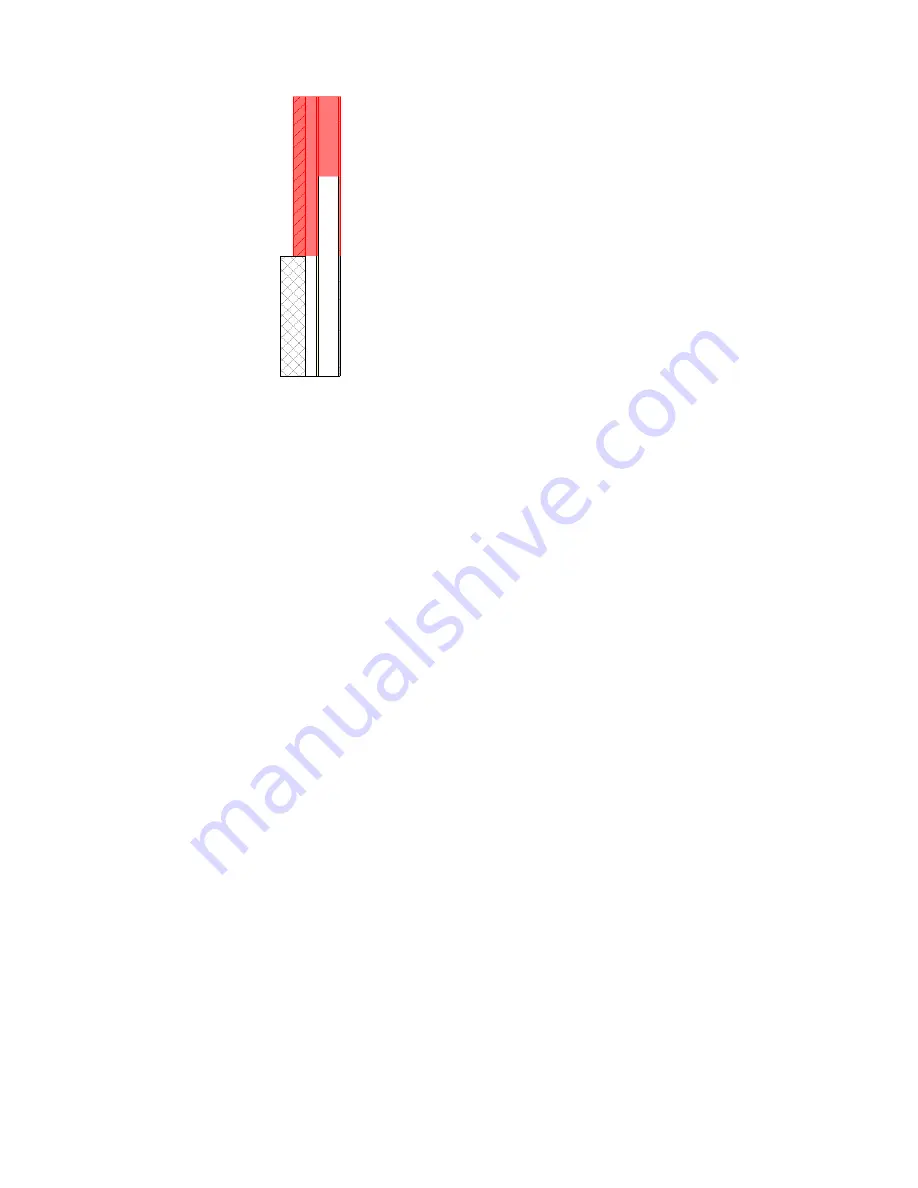
12
To flip the subwall about the reference line (Offset) of the main stacked wall, select Flip.
13
To rearrange rows, select a row and click Up or Down.
14
To delete a subwall type, select its row and click Delete.
If you delete a subwall with an explicit height, the variable subwall extends to the height of the
other subwalls. If you delete a variable subwall, the subwall above it becomes variable. If there
is only one subwall, you cannot delete it.
15
Click OK.
Breaking Up a Vertically Stacked Wall
The subwalls of a stacked wall are closely tied together. However, you may want to control them
independently. Use the Break Up command to accomplish this.
To access the Break Up command, right-click a stacked wall instance, and click Break Up.
Once a stacked wall is broken up, the subwalls become walls on their own. There is no Reassemble command
to restack such a wall. When you break up a stacked wall, the base constraint and base offset of each subwall
is the same as that of the stacked wall. You can then edit instance properties for any of the walls.
Vertically Stacked Wall Notes
When using vertically stacked walls, consider the following guidelines:
■
All subwalls use the same base constraint and base offset as the stacked wall. This means that a subwall
can be on a certain level, but is actually based on the same level as its associated stacked wall. For example,
if a stacked wall is based on Level 1 but one of its subwalls is on Level 7, the Base Level of that subwall
is Level 1.
■
You can edit the Type Properties of a basic wall that is a also a subwall. To access the type properties of
the basic wall, in the Type Selector, select the basic wall type, and click (Element Properties).
■
When you create a wall schedule, the vertically stacked wall does not schedule, but its subwalls do.
Vertically Stacked Walls | 577
Summary of Contents for 24000-000000-9860 - Revit Architecture - PC
Page 1: ...Revit Architecture 2009 User s Guide April 2008 240A1 050000 PM02A ...
Page 4: ......
Page 56: ...18 ...
Page 116: ...78 Chapter 3 Revit Essentials ...
Page 172: ...134 Chapter 4 ProjectViews ...
Page 178: ...Schedule with Grid Lines Schedule with Grid Lines and an Outline 140 Chapter 4 ProjectViews ...
Page 554: ...516 ...
Page 739: ...Curtain wall Curtain Grid Curtain Walls Curtain Grids and Mullions 701 ...
Page 1004: ...966 ...
Page 1136: ...1098 ...
Page 1226: ...1188 ...
Page 1250: ...1212 ...
Page 1276: ...1238 Chapter 20 Design Options ...
Page 1310: ...1272 ...
Page 1366: ...1328 ...
Page 1406: ...1368 ...






























