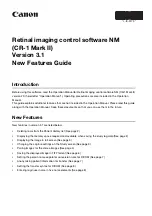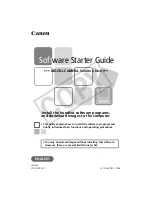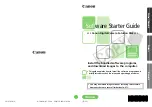
perspective view
A 3D view of a building model, in which components that are further away appear smaller
than those that are closer. In Revit Architecture, you create a perspective view by placing a camera in a 3D
view. (See
camera
on page 1377.)
Compare with
orthographic view
on page 1432. For more information, see
3D Views
on page 109.
phase
A stage or time period in the construction process of a building project. Typical phases include existing
construction, demolition, remodeling, and new construction.
Revit Architecture tracks the phase in which views or components are created or demolished, and lets you
apply phase-specific filters to views so you can define how the project appears during various stages of work.
The following project views show different phases of construction for one project. See
Project Phasing
on
page 1263.
Glossary | 1539
Summary of Contents for 24000-000000-9860 - Revit Architecture - PC
Page 1: ...Revit Architecture 2009 User s Guide April 2008 240A1 050000 PM02A ...
Page 4: ......
Page 56: ...18 ...
Page 116: ...78 Chapter 3 Revit Essentials ...
Page 172: ...134 Chapter 4 ProjectViews ...
Page 178: ...Schedule with Grid Lines Schedule with Grid Lines and an Outline 140 Chapter 4 ProjectViews ...
Page 554: ...516 ...
Page 739: ...Curtain wall Curtain Grid Curtain Walls Curtain Grids and Mullions 701 ...
Page 1004: ...966 ...
Page 1136: ...1098 ...
Page 1226: ...1188 ...
Page 1250: ...1212 ...
Page 1276: ...1238 Chapter 20 Design Options ...
Page 1310: ...1272 ...
Page 1366: ...1328 ...
Page 1406: ...1368 ...
















































