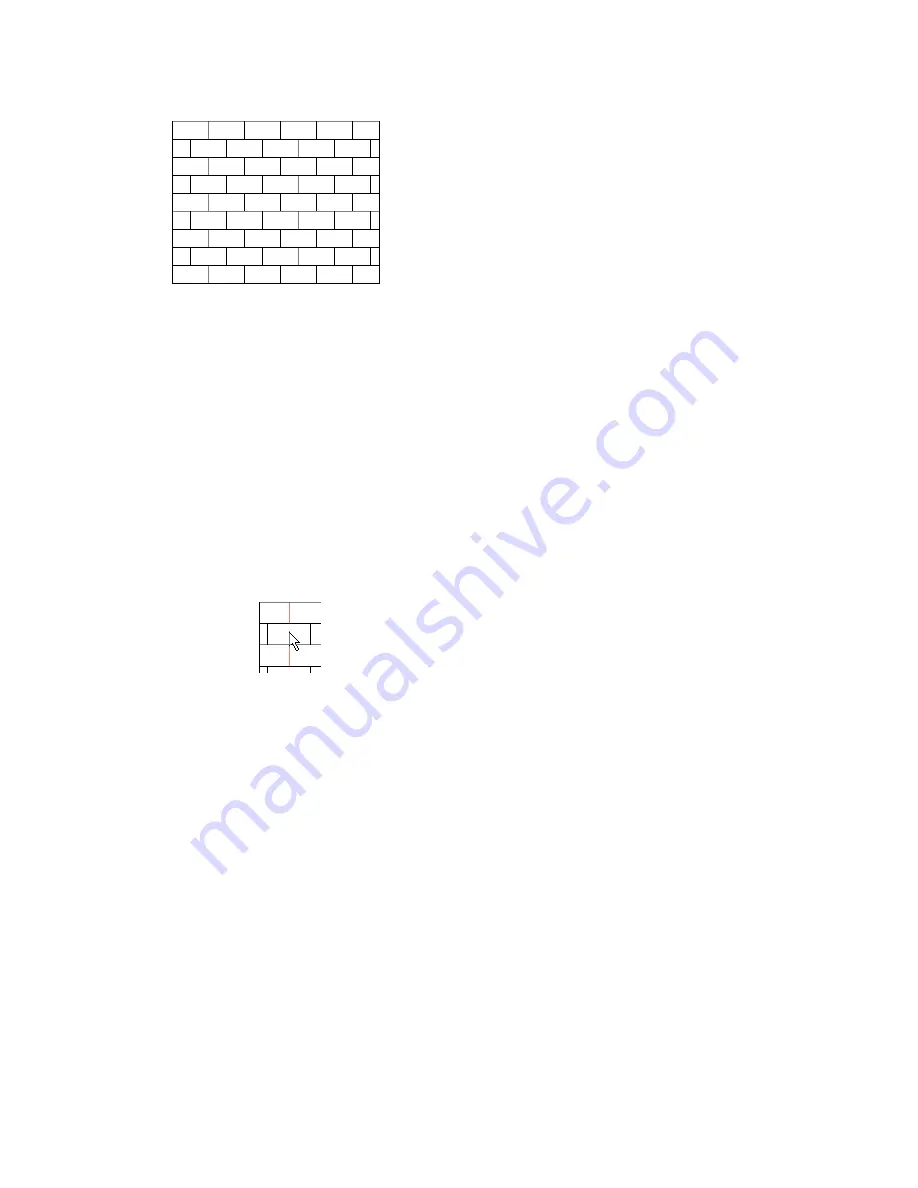
Surface pattern aligned to upper-left
corner of wall
You can align the surface pattern for each surface of a model element (not just for the model element as a
whole). For example, if you are adjusting the surface pattern of a free-standing stone wall, you can align its
surface pattern on each exposed side individually.
Suppose you align the texture of a render appearance to the surface pattern (see
Texture Alignment
on page
467), and you align the surface pattern with a model element. When you render a 3D view containing the
element, the rendered image reflects the alignment of the surface pattern and the texture.
To align a surface pattern on a model element
1
Open a project view that displays the model element with the surface pattern to align.
To specify a surface pattern for the material of the model element, see
Changing the Display
Properties of a Material
on page 463. If the surface pattern does not display in the view, you may
need to change the view’s detail level to fine, or zoom in on the model element.
2
Place the cursor over a line of the surface pattern.
3
Press TAB one or more times until the surface pattern line highlights.
4
Click to select the surface pattern line.
5
Move the selected surface pattern line as desired, using one or more of the following techniques:
■
Press the arrow keys to nudge the surface pattern up, down, left, or right, in small increments.
■
Use the Move tool to move it a specified distance. See
Moving Elements with the Move Tool
on page 302.
■
Use the Rotate tool to rotate the surface pattern. See
Rotating Elements
on page 308.
Changing the Render Appearance of a Material
1
Open the Materials dialog, and select the material to change.
Click Settings
➤
Materials, or open the dialog from another point in the software. See
Searching
for a Material
on page 460.
2
Click the Render Appearance tab.
Changing the Render Appearance of a Material | 465
Summary of Contents for 24000-000000-9860 - Revit Architecture - PC
Page 1: ...Revit Architecture 2009 User s Guide April 2008 240A1 050000 PM02A ...
Page 4: ......
Page 56: ...18 ...
Page 116: ...78 Chapter 3 Revit Essentials ...
Page 172: ...134 Chapter 4 ProjectViews ...
Page 178: ...Schedule with Grid Lines Schedule with Grid Lines and an Outline 140 Chapter 4 ProjectViews ...
Page 554: ...516 ...
Page 739: ...Curtain wall Curtain Grid Curtain Walls Curtain Grids and Mullions 701 ...
Page 1004: ...966 ...
Page 1136: ...1098 ...
Page 1226: ...1188 ...
Page 1250: ...1212 ...
Page 1276: ...1238 Chapter 20 Design Options ...
Page 1310: ...1272 ...
Page 1366: ...1328 ...
Page 1406: ...1368 ...
















































