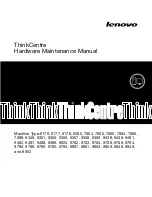
model group
A set of model elements that are placed together in a building design. Model groups are useful
when you need to create entities that represent repeating units or are common to many building projects
(such as hotel rooms, apartments, or repeating floors).
Compare with
attached detail group
on page 1373 and
detail group
on page 1389.
The following illustration shows a model group (highlighted in red) that has been placed in multiple hotel
rooms. See
Editing Elements in Groups
on page 284.
model line
A model element that exists in 3D space and is visible in all views of a Revit project. You can
use model lines to represent 3D geometry in a building design, such as cords or cables that secure a tarp.
You can sketch straight, curved, arc, circular, fillet, and tangent lines. (Compare with
detail line
on page 1390
and
symbolic line
on page 1462.)
The following truss uses a model line to represent the beam stick symbol. For more information, see
Model
Lines
on page 741.
model pattern
A graphic design that is applied to the surface of a model element. Model patterns represent
the actual appearance of an element, such as brick coursing or ceramic tile on a wall. They are fixed with
respect to the model and scale with the model. See
Fill Patterns
on page 449.
Glossary | 1529
Summary of Contents for 24000-000000-9860 - Revit Architecture - PC
Page 1: ...Revit Architecture 2009 User s Guide April 2008 240A1 050000 PM02A ...
Page 4: ......
Page 56: ...18 ...
Page 116: ...78 Chapter 3 Revit Essentials ...
Page 172: ...134 Chapter 4 ProjectViews ...
Page 178: ...Schedule with Grid Lines Schedule with Grid Lines and an Outline 140 Chapter 4 ProjectViews ...
Page 554: ...516 ...
Page 739: ...Curtain wall Curtain Grid Curtain Walls Curtain Grids and Mullions 701 ...
Page 1004: ...966 ...
Page 1136: ...1098 ...
Page 1226: ...1188 ...
Page 1250: ...1212 ...
Page 1276: ...1238 Chapter 20 Design Options ...
Page 1310: ...1272 ...
Page 1366: ...1328 ...
Page 1406: ...1368 ...
















































