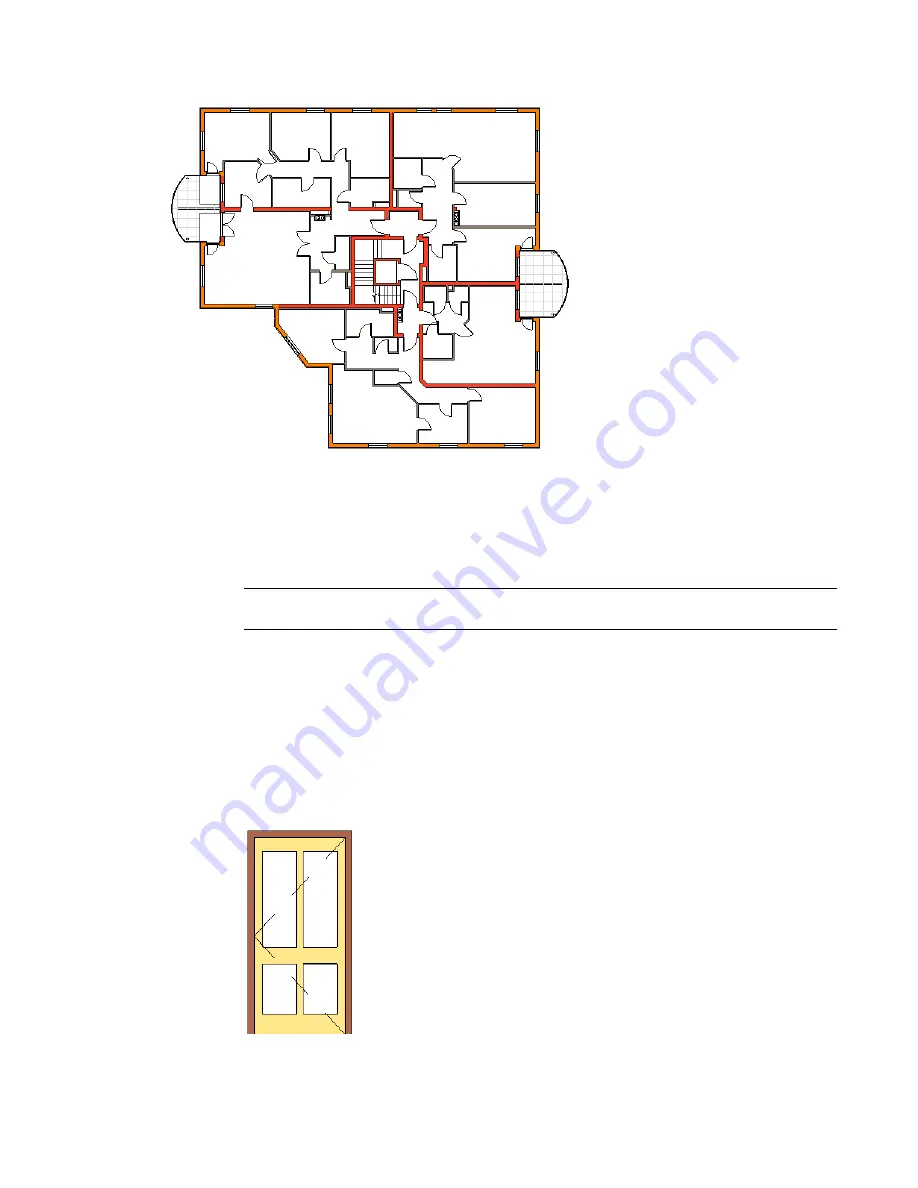
Door layout in plan
Adding Doors
1
Click Modelling menu
➤
Door, or on the Basics tab of the Design Bar, click Door.
2
In the Type Selector, select the door type.
NOTE
At this point you can load additional door types, if necessary. On the Options Bar, click Load,
and navigate to the family file.
3
On the Options Bar, select Tag on Placement to tag the door automatically. To include a tag
leader, select Leader and specify the length.
To load additional tags, click Tags. For more information, see
Loading Tag Styles
on page 492.
4
Move your cursor over a wall.
When placing the door in plan view, press the space bar to flip the door swing.
5
Click to place the door in the desired spot in the wall.
Finished door in
elevation
Doors | 733
Summary of Contents for 24000-000000-9860 - Revit Architecture - PC
Page 1: ...Revit Architecture 2009 User s Guide April 2008 240A1 050000 PM02A ...
Page 4: ......
Page 56: ...18 ...
Page 116: ...78 Chapter 3 Revit Essentials ...
Page 172: ...134 Chapter 4 ProjectViews ...
Page 178: ...Schedule with Grid Lines Schedule with Grid Lines and an Outline 140 Chapter 4 ProjectViews ...
Page 554: ...516 ...
Page 739: ...Curtain wall Curtain Grid Curtain Walls Curtain Grids and Mullions 701 ...
Page 1004: ...966 ...
Page 1136: ...1098 ...
Page 1226: ...1188 ...
Page 1250: ...1212 ...
Page 1276: ...1238 Chapter 20 Design Options ...
Page 1310: ...1272 ...
Page 1366: ...1328 ...
Page 1406: ...1368 ...






























