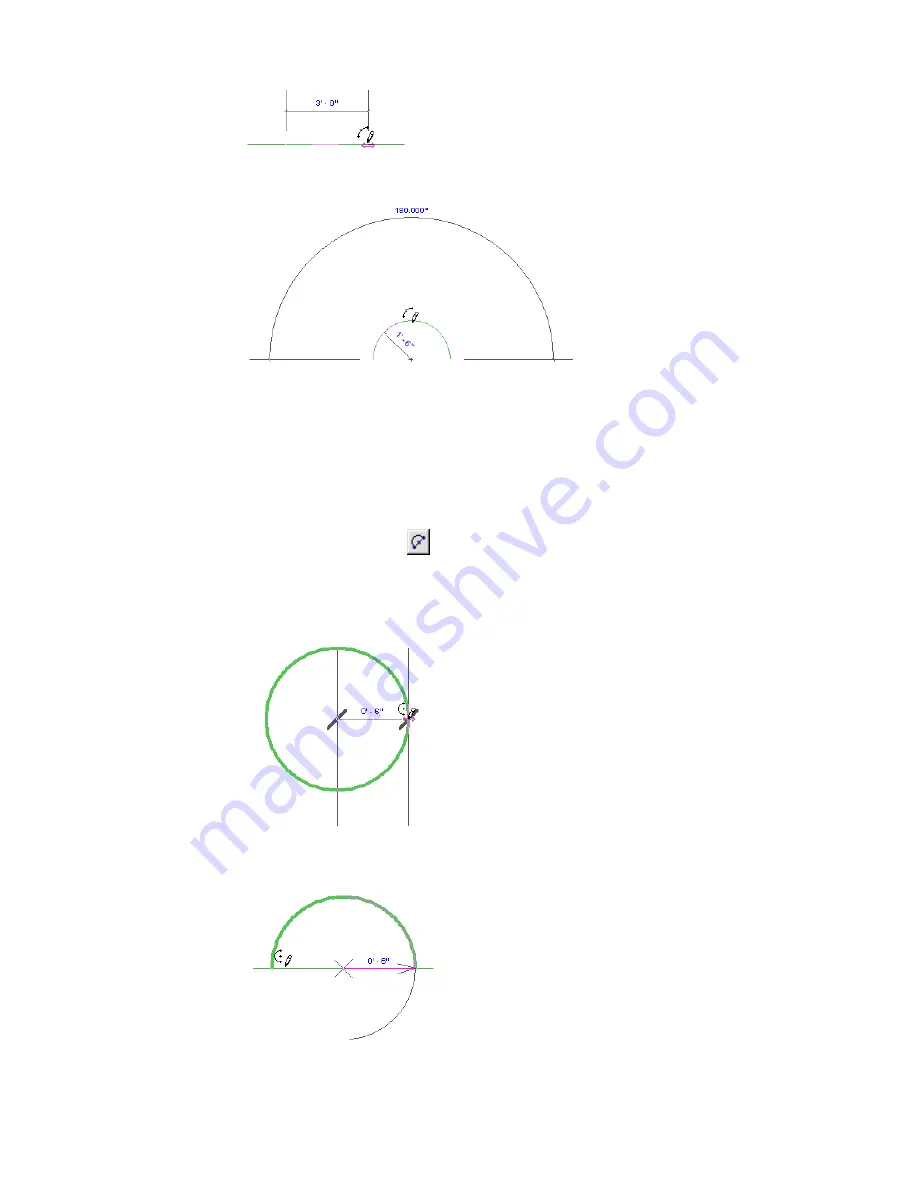
5
Move the cursor and click to define the arc.
Sketching an Arc from the Center and End Points
Use this sketching option to create an arc up to 180 degrees. If you move the cursor so the arc exceeds 180
degrees, the arc flips to the other side.
1
On the Design Bar, select a tool that allows for an arc, such as Lines.
2
On the Options Bar, click
(Arc from center and end points), and place the cursor in the
drawing area.
3
Click in the drawing area to specify the center of the arc.
4
Move the cursor and click to define the arc radius.
5
Move the cursor and click to specify the end point of the arc.
258 | Chapter 6 Sketching
Summary of Contents for 24000-000000-9860 - Revit Architecture - PC
Page 1: ...Revit Architecture 2009 User s Guide April 2008 240A1 050000 PM02A ...
Page 4: ......
Page 56: ...18 ...
Page 116: ...78 Chapter 3 Revit Essentials ...
Page 172: ...134 Chapter 4 ProjectViews ...
Page 178: ...Schedule with Grid Lines Schedule with Grid Lines and an Outline 140 Chapter 4 ProjectViews ...
Page 554: ...516 ...
Page 739: ...Curtain wall Curtain Grid Curtain Walls Curtain Grids and Mullions 701 ...
Page 1004: ...966 ...
Page 1136: ...1098 ...
Page 1226: ...1188 ...
Page 1250: ...1212 ...
Page 1276: ...1238 Chapter 20 Design Options ...
Page 1310: ...1272 ...
Page 1366: ...1328 ...
Page 1406: ...1368 ...






























