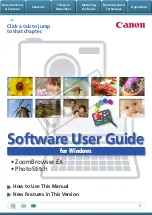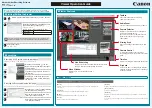
A Buzzsaw project can contain a hierarchy of project folders (which contain administrative
information only) and standard folders (which contain data). If the target folder is a subfolder,
specify the path from the project site. For example, if you want to upload project files to the
Fountain subfolder in the Courtyard project folder of the Palace project site, enter the following:
Courtyard/Fountain
6
Under Security, specify the user name and password to use to log into the Buzzsaw project site.
7
Click OK.
The new Buzzsaw location is included in the list of Buzzsaw sites on the Publish dialog.
Import/Link
The Import/Link command allows you to import or link to various file formats.
Different file formats may be imported with different qualities of geometry. For information about variations
in imported geometry, see
Suitability of Imported Geometry
on page 1306.
When you import files, you may need to zoom in the drawing area to see the imported data. See
Zooming
Project Views
on page 193.
For information about linking Revit models, see
Working with Linked Models
on page 1213.
Suitability of Imported Geometry
When you import a file into Revit Architecture, the format of the imported file may support varying qualities
of geometry. These variations are caused by the file type, the export settings, and the import settings.
Some commands and capabilities in Revit Architecture require specific types of geometry. For example:
■
The Join Geometry tool requires volumetric geometry.
■
Rendering an image requires that faces are associated with material properties.
■
The Roof by Face tool requires geometry with suitably sized faces for flat roof panels or a NURB
representation of a complex, shaped roof panel.
1306 | Chapter 22 Interoperability
Summary of Contents for 24000-000000-9860 - Revit Architecture - PC
Page 1: ...Revit Architecture 2009 User s Guide April 2008 240A1 050000 PM02A ...
Page 4: ......
Page 56: ...18 ...
Page 116: ...78 Chapter 3 Revit Essentials ...
Page 172: ...134 Chapter 4 ProjectViews ...
Page 178: ...Schedule with Grid Lines Schedule with Grid Lines and an Outline 140 Chapter 4 ProjectViews ...
Page 554: ...516 ...
Page 739: ...Curtain wall Curtain Grid Curtain Walls Curtain Grids and Mullions 701 ...
Page 1004: ...966 ...
Page 1136: ...1098 ...
Page 1226: ...1188 ...
Page 1250: ...1212 ...
Page 1276: ...1238 Chapter 20 Design Options ...
Page 1310: ...1272 ...
Page 1366: ...1328 ...
Page 1406: ...1368 ...
















































