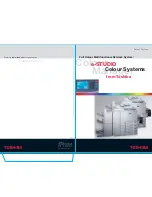
drawing list
A schedule (list) of all drawing sheets in a project. The drawing list functions as a table of
contents for the project. It is typically placed on the first sheet of a construction document set.
For more information, see
Drawing Lists
on page 1005.
drawing sheet
See
sheet
on page 1454.
DWF
Design Web Format, the Autodesk file format for publishing design data. It offers an alternative to
publishing to PDF (Portable Document Format).
DWF files are significantly smaller than the original RVT files, making them easy to send by email or to post
to a web site. Recipients can view DWF files using Autodesk DWF Viewer. See
Publishing 2D or 3D DWF
on
page 1300.
DWF markups
A construction document that has been reviewed and revised or commented on (marked
up). Typically, the reviewer is the project designer, a client, or another building professional.
When you publish construction documents as DWF files, the files can be marked up electronically using a
program such as Autodesk Design Review. You can link the markups back into Revit Architecture to see the
desired changes. See
Linking DWF Markup Files
on page 1321.
DWG
A drawing file format supported by AutoCAD and other CAD applications. Revit Architecture can
import and export DWG files. See
Interoperability
on page 1273.
DXF
Drawing Exchange Format. An open file format that is supported by many CAD applications. A DXF
file is a text file that describes a 2D drawing. The text is not encoded or compressed, so DXF files are generally
large.
Revit Architecture can import and export DXF files. See
Interoperability
on page 1273.
E
eave
The lower edge of a roof that overhangs an exterior wall.
The following drawing shows the eave of the roof in green. For more information, see
Eaves
on page 617.
element
An individual item in a building model.
Revit Architecture projects use 3 types of elements:
■
Model elements
represent the actual 3D geometry of a building. For example, walls, floors, and roofs are
model elements.
Glossary | 1393
Summary of Contents for 24000-000000-9860 - Revit Architecture - PC
Page 1: ...Revit Architecture 2009 User s Guide April 2008 240A1 050000 PM02A ...
Page 4: ......
Page 56: ...18 ...
Page 116: ...78 Chapter 3 Revit Essentials ...
Page 172: ...134 Chapter 4 ProjectViews ...
Page 178: ...Schedule with Grid Lines Schedule with Grid Lines and an Outline 140 Chapter 4 ProjectViews ...
Page 554: ...516 ...
Page 739: ...Curtain wall Curtain Grid Curtain Walls Curtain Grids and Mullions 701 ...
Page 1004: ...966 ...
Page 1136: ...1098 ...
Page 1226: ...1188 ...
Page 1250: ...1212 ...
Page 1276: ...1238 Chapter 20 Design Options ...
Page 1310: ...1272 ...
Page 1366: ...1328 ...
Page 1406: ...1368 ...
















































