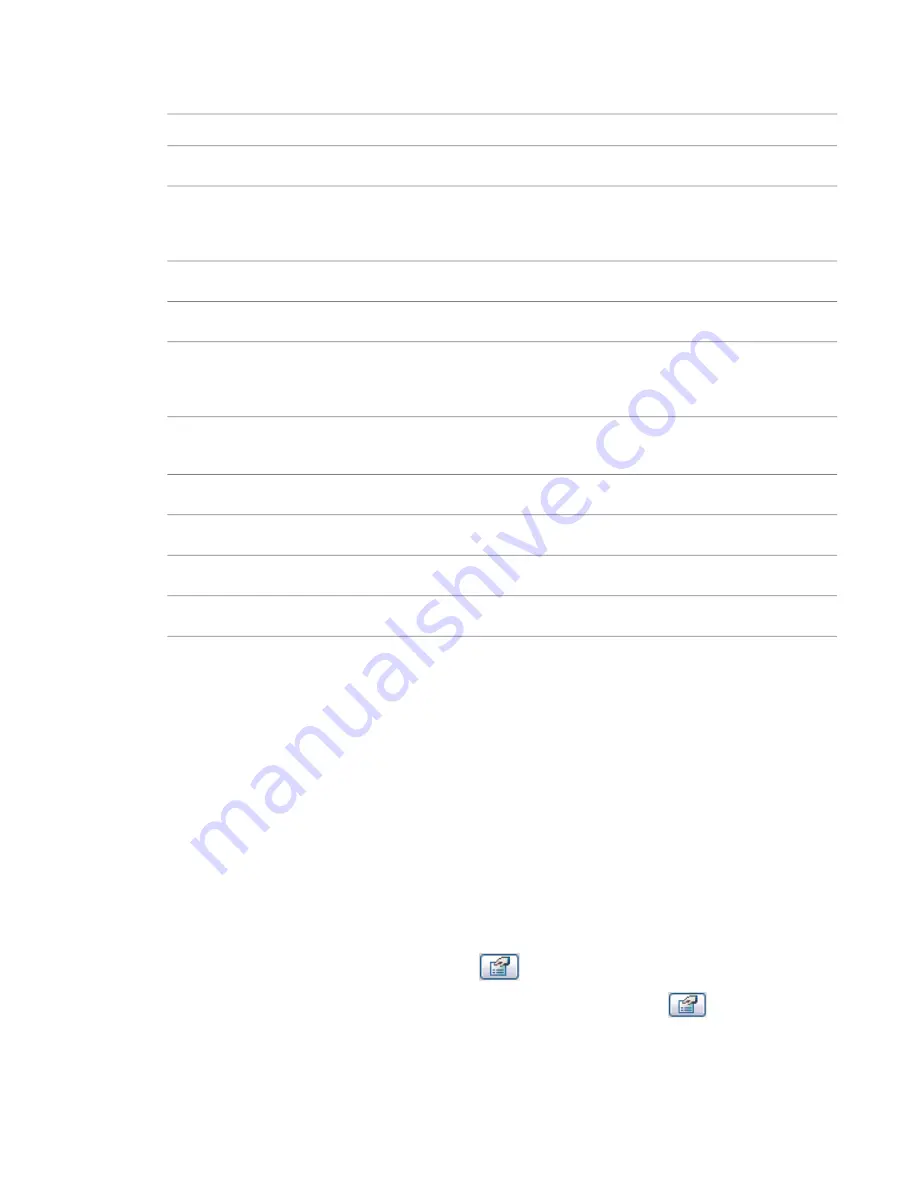
Properties for Masking Regions in 2D and 3D Families
Description
Name
Constraints
Draws the masking region on the closest work plane in the view. This property is only available in the
Family Editor when you are creating or modifying a 3D family. For more information, see
Masking Regions
in Model Families
on page 1088.
Draw in Fore-
ground
The work plane of the masking region. This is a read-only value and is only available in the Family Editor.
Work Plane
Graphics
Determines whether the masking region is visible when the family is loaded into a project, and then
placed in the drawing area. This property is only available when you are creating or modifying a
masking region in the Family Editor.
Visible
Select the detail level at which you want the masking region to display in a project: Coarse, Medium,
or Fine. Detail levels are dependent on the view scale. This property is only available in the Family Editor.
Visibility/Graphics
Overrides
Dimensions
The area of the masking region. This is a read-only value.
Area
Identity Data
Comments for the masking region.
Comments
Filled Region
The Filled Region command creates a 2-dimensional, view-specific graphic with a boundary line style and
fill pattern within the closed boundary. The filled region is parallel to the view’s sketch plane. The command
is useful for defining a filled area in a detail view or for adding a filled region to an annotation family.
Filled regions contain a fill pattern. Fill patterns are of 2 types: Drafting or Model. Drafting fill patterns are
based on the scale of the view. Model fill patterns are based on the actual dimensions in the building model.
The following procedure is a general method for creating a filled region. Steps may vary depending on your
design intent.
1
Click Drafting menu
➤
Filled Region, or on the Drafting tab of the Design Bar, click Filled Region.
2
Click Lines, and sketch the region.
For example, you might sketch a square region. For more information about the sketching tools,
see
Sketching
on page 251.
3
To give the region a fill pattern, click
and select a fill for the Fill pattern property.
4
To set different line styles for the region lines, select the lines, click
, and change the
value for the Subcategory property for Line parameters.
Creating Details | 1093
Summary of Contents for 24000-000000-9860 - Revit Architecture - PC
Page 1: ...Revit Architecture 2009 User s Guide April 2008 240A1 050000 PM02A ...
Page 4: ......
Page 56: ...18 ...
Page 116: ...78 Chapter 3 Revit Essentials ...
Page 172: ...134 Chapter 4 ProjectViews ...
Page 178: ...Schedule with Grid Lines Schedule with Grid Lines and an Outline 140 Chapter 4 ProjectViews ...
Page 554: ...516 ...
Page 739: ...Curtain wall Curtain Grid Curtain Walls Curtain Grids and Mullions 701 ...
Page 1004: ...966 ...
Page 1136: ...1098 ...
Page 1226: ...1188 ...
Page 1250: ...1212 ...
Page 1276: ...1238 Chapter 20 Design Options ...
Page 1310: ...1272 ...
Page 1366: ...1328 ...
Page 1406: ...1368 ...






























