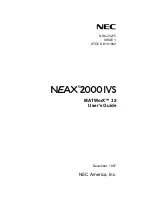
room-bounding elements
A model element that defines a boundary of a room. For example, walls, partitions,
floors, ceilings, and roofs are room-bounding elements.
Revit Architecture uses room-bounding elements when calculating the area or volume of a room. You can
designate an element as room-bounding by changing the Room Bounding parameter of its element properties.
For example, you can define columns as room-bounding to omit their mass from room volume calculations.
For more information, see
Room-Bounding Elements
on page 917.
rough opening
The framed hole (opening) in a wall into which a manufactured window or door is installed.
In Revit Architecture, you can specify the height and width of the rough opening for a window type or door
type.
RPC
Rich Photorealistic Content. The file type for ArchVision realpeople and other objects, which can be
loaded into Revit Architecture as an entourage component family, for use in rendered images. See
Plants
and Entourage
on page 1139.
RTE
The file type for a Revit project template. See
Creating a Custom Project Template
on page 437.
rule-based filter
A filter with user-defined rules that determines the visibility/graphics settings for model
elements in a particular view. For example, you can create a rule-based filter that displays all fire-rated walls
as solid red in a plan view to distinguish them from non-fire-rated walls in the building.
See
Controlling Visibility and Graphic Display of Elements Using Filters
on page 156.
run
A set of stairs or a ramp of a defined length. In Revit Architecture, you can sketch a run to create a ramp
or set of stairs. See
Stairs
on page 662 and
Ramps
on page 676.
RVG
The file format for a Revit group prior to Revit Architecture 2008.
In Revit Architecture 2008 and later, you can still load Revit groups (RVG files) into a project or a family.
However, new groups can be saved as RVT or RFA files, not RVG files. See
Loading Groups
on page 287.
RVT
The file format for a Revit project.
sash
The part of a window that holds the glass panes in place. The sash can be movable or fixed in place. It
usually consists of horizontal and vertical pieces.
Glossary | 1553
Summary of Contents for 24000-000000-9860 - Revit Architecture - PC
Page 1: ...Revit Architecture 2009 User s Guide April 2008 240A1 050000 PM02A ...
Page 4: ......
Page 56: ...18 ...
Page 116: ...78 Chapter 3 Revit Essentials ...
Page 172: ...134 Chapter 4 ProjectViews ...
Page 178: ...Schedule with Grid Lines Schedule with Grid Lines and an Outline 140 Chapter 4 ProjectViews ...
Page 554: ...516 ...
Page 739: ...Curtain wall Curtain Grid Curtain Walls Curtain Grids and Mullions 701 ...
Page 1004: ...966 ...
Page 1136: ...1098 ...
Page 1226: ...1188 ...
Page 1250: ...1212 ...
Page 1276: ...1238 Chapter 20 Design Options ...
Page 1310: ...1272 ...
Page 1366: ...1328 ...
Page 1406: ...1368 ...
















































