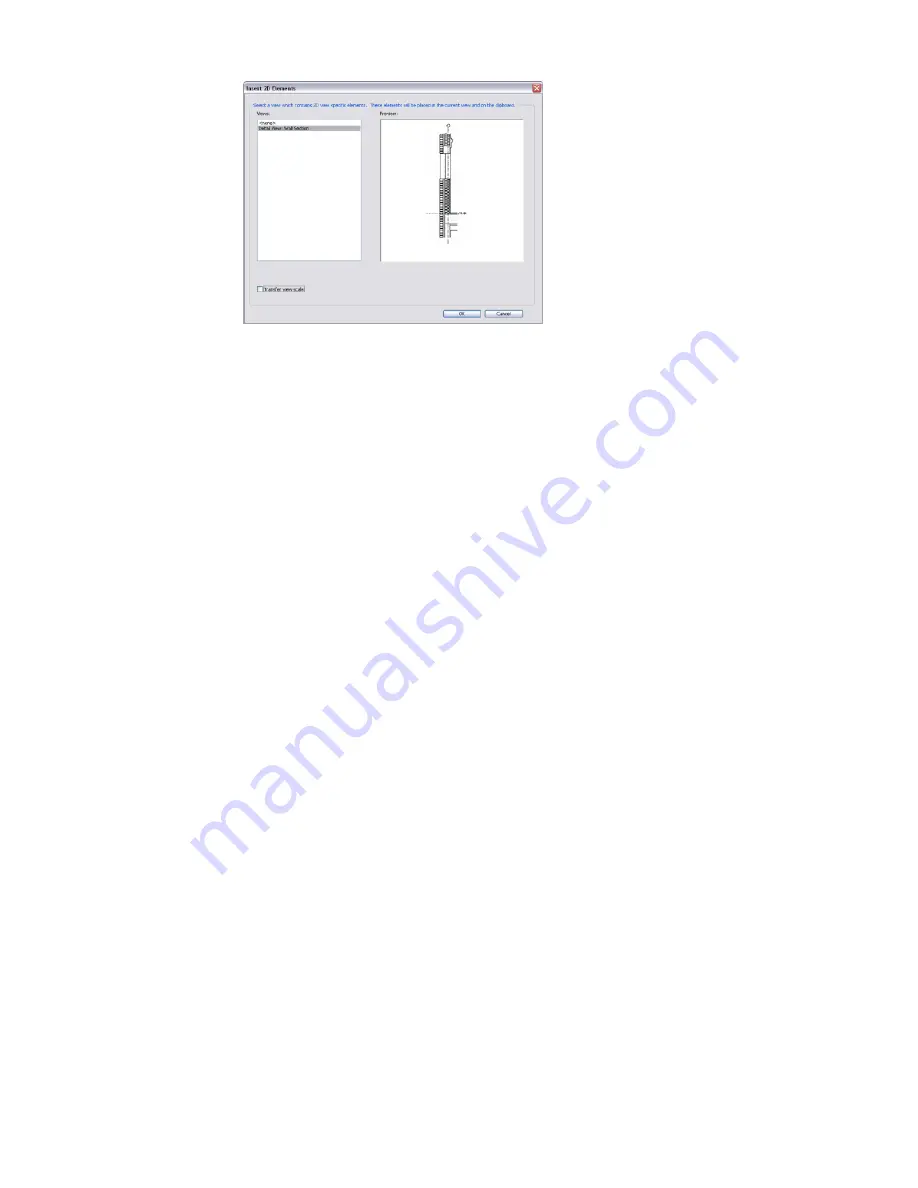
This copies the 2D Detail Components (repeating details, detail lines, insulation, and filled
regions) to the new detail view. Although model geometry is not copied, Revit Architecture tries
to map the detail components to the new host geometry in the current project. You will probably
need to change and edit some of the 2D geometry, but this will give you a head start on your
current detail.
The following view-specific elements will not be inserted:
■
Edit cut profile elements
■
Elements that cannot be grouped (for example, callout elements that create callout views)
■
Elements that reference stair railing elements
■
Elements that reference toposurface elements
■
Elements that reference in-place families
■
Elements that reference any elements in this list (for example, dimensions)
Drafting Views
During the course of a project, you may want to create details in a view that are not directly associated with
the model. Rather than create a callout and then add details to it, you may want to create detail conditions
where the model is not needed (for example, a carpet-transition detail which shows where carpet switches
to tile, or roof-drain details not based on a callout on the roof).
You create this unassociated, view-specific detail in a drafting view. The drafting view is not associated with
the model. In a drafting view, you create details at differing view scales (coarse, medium, or fine) and use
2D detailing tools: detail lines, detail regions, detail components, insulation, reference planes, dimensions,
symbols, and text. These are the exact same tools used in creating a detail view. However, drafting views do
not display any model elements. When you create a drafting view in a project, it is saved with the project.
When using drafting views, consider the following:
■
Similar to other views, drafting views are listed in the Project Browser under Drafting Views. See
Project
Browser
on page 55.
■
All of the detailing tools used in detail views are available to you in drafting views. See
Detailing Tools
on page 1086.
■
Any callouts placed in a drafting view must be reference callouts. See
Reference Callouts
on page 107.
Types of Views for Detailing | 1079
Summary of Contents for 24000-000000-9860 - Revit Architecture - PC
Page 1: ...Revit Architecture 2009 User s Guide April 2008 240A1 050000 PM02A ...
Page 4: ......
Page 56: ...18 ...
Page 116: ...78 Chapter 3 Revit Essentials ...
Page 172: ...134 Chapter 4 ProjectViews ...
Page 178: ...Schedule with Grid Lines Schedule with Grid Lines and an Outline 140 Chapter 4 ProjectViews ...
Page 554: ...516 ...
Page 739: ...Curtain wall Curtain Grid Curtain Walls Curtain Grids and Mullions 701 ...
Page 1004: ...966 ...
Page 1136: ...1098 ...
Page 1226: ...1188 ...
Page 1250: ...1212 ...
Page 1276: ...1238 Chapter 20 Design Options ...
Page 1310: ...1272 ...
Page 1366: ...1328 ...
Page 1406: ...1368 ...
















































