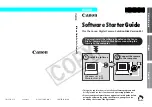
3D view of window
Starting a Window Family
When you first start creating the window family, you can open a number of different views, including: a
floor plan, 3D, interior elevation, and exterior elevation. The elevation views of a window family display
reference planes and a dimension for the sill height and window height. A plan view of the window displays
reference planes, a width dimension for the width of the window, and 2 equality dimensions to keep the
window opening centered about the origin (Section Plane). Notice that Revit Architecture has already created
an opening in the wall, and that it is created by sketching to the reference planes. If you need to adjust the
opening size and location, modify the appropriate dimension. You will also notice that there is a set of
mirror control arrows, so you can mirror the window geometry about the Interior/Exterior Elevation plane.
RELATED
You can also use reference planes to specify up to 2 wall closure planes. For more information, see
Wall
Inserts and Closure Planes
on page 403.
Plan view
Exterior elevation view
404 | Chapter 8 Creating Your Own Components (Families)
Summary of Contents for 24000-000000-9860 - Revit Architecture - PC
Page 1: ...Revit Architecture 2009 User s Guide April 2008 240A1 050000 PM02A ...
Page 4: ......
Page 56: ...18 ...
Page 116: ...78 Chapter 3 Revit Essentials ...
Page 172: ...134 Chapter 4 ProjectViews ...
Page 178: ...Schedule with Grid Lines Schedule with Grid Lines and an Outline 140 Chapter 4 ProjectViews ...
Page 554: ...516 ...
Page 739: ...Curtain wall Curtain Grid Curtain Walls Curtain Grids and Mullions 701 ...
Page 1004: ...966 ...
Page 1136: ...1098 ...
Page 1226: ...1188 ...
Page 1250: ...1212 ...
Page 1276: ...1238 Chapter 20 Design Options ...
Page 1310: ...1272 ...
Page 1366: ...1328 ...
Page 1406: ...1368 ...
















































