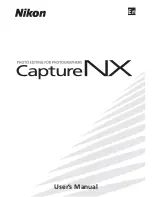
Index
2D datum extents
1051
2D views
1160
rendering
1160
3 GB switch
15
3D datum extents
1051
3D model extents
1052
maximizing
1052
3D models
73
3D views
110–112, 115, 174, 193, 1158, 1300
modifying viewable portion
111
orient to a direction
174
orient to view
174
properties
115
publishing to 2D DWF
1300
publishing to 3D DWF
1300
rendering
1158
rotating
112
saving
193
3ds Max
1297–1299
before exporting to
1297
camera views
1299
exporting to
1298
limiting model geometry
1298
performance
1299
preparing for
1298
A
abort
283
absolute path
1320
ACIS objects
1311
importing
1311
ACIS solids
1277, 1282
description of
1282
exporting a view to SAT
1277
exporting geometry to
1282
ACM
1149–1150
local
1150
networked
1150
using
1149
acquire coordinates
1232
Activate View command
976
active options
1241, 1245, 1247
Active Option Only
1247
determining
1245
Add to Design Option Set command
1246
Add View command
971
advanced model graphics style
201
Align command
306
align with element
451
alpha channel
1170
alphabetic sequence for revision numbers
1014
altitude
1182
aluminum
472
anchor symbol
223
angular dimensions
218, 347
animations
1185
solar studies
1185
annotation crop regions
163, 165–166
specifying offset from the model crop region
166
annotation schedules
980
sheets and
980
annotation styles
491–492
arrowheads
491
dimensions
491
loaded tags
492
text notes
491
annotation symbols
1072
annotation symbol families
1072
new
1072
annotations
422, 486, 1218
displaying in linked Revit models
1218
generic
422
line weights
486
anti-aliasing
1163, 1175
API
1339–1340, 1342–1344, 1353–1354, 1361, 1364,
1367
frequently asked questions
1364
installing macro support
1342
macro differences
1361
Macro Manager
1344
macro workflow
1340
macros
1339
reference documentation
1353
related information
1367
samples on SDK
1353
Tools menu for macros
1343
using SDK samples
1354
apparent load
1119
Appearance tab for schedules
136
Application Programming Interface. See API
application-level macros
1344, 1348, 1350
C# examples
1348
VB.NET examples
1350
arc walls
564–565, 844–845
adding
565
cutting
845
cutting openings in
565
resizing
565, 844
arced landings
666
Index | 1577
Содержание 24000-000000-9860 - Revit Architecture - PC
Страница 1: ...Revit Architecture 2009 User s Guide April 2008 240A1 050000 PM02A ...
Страница 4: ......
Страница 56: ...18 ...
Страница 116: ...78 Chapter 3 Revit Essentials ...
Страница 172: ...134 Chapter 4 ProjectViews ...
Страница 178: ...Schedule with Grid Lines Schedule with Grid Lines and an Outline 140 Chapter 4 ProjectViews ...
Страница 352: ...Defining the first scale vector Defining the second scale vector 314 Chapter 7 Editing Elements ...
Страница 554: ...516 ...
Страница 739: ...Curtain wall Curtain Grid Curtain Walls Curtain Grids and Mullions 701 ...
Страница 898: ...Pile caps with multiple piles Rectangular and triangular pile caps 860 Chapter 12 Working with Structural Components ...
Страница 1004: ...966 ...
Страница 1136: ...1098 ...
Страница 1226: ...1188 ...
Страница 1250: ...1212 ...
Страница 1276: ...1238 Chapter 20 Design Options ...
Страница 1310: ...1272 ...
Страница 1366: ...1328 ...
Страница 1406: ...1368 ...
















































