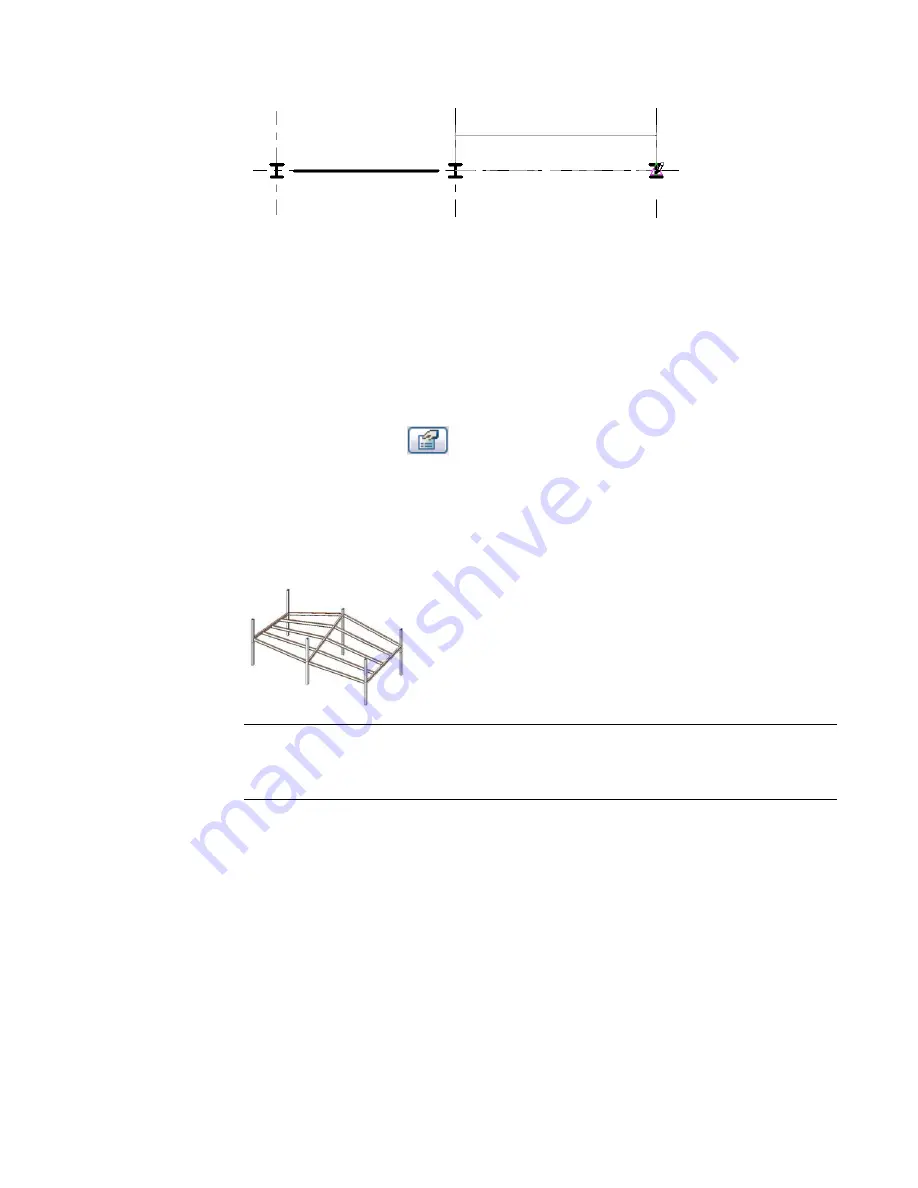
Sketching beams using the chain option
Sloped Beam Modeling
If your project contains complex sloped members for which you need to add beams, you can match beams
to uneven columns, roofs, slabs, or walls using the following procedure.
To adjust sloped beams
1
Select a beam that is connected to 2 structural members or warped model objects at different
heights.
2
On the Options Bar, click
.
3
In the Element Properties dialog, enter a value for the Start Level Offset instance parameter of
the beam.
4
Enter a value for the End Level Offset instance parameter of the beam, and click OK.
5
Verify that you have entered the correct offset values.
Example of sloped beam modelling.
NOTE
A beam that has adjusted offset values will become disassociated or free from the current work
plane. Similarly, any structural element attached to a sloped beam will also become free. You attach
free elements to another work plane using the existing Edit Work Plane or Rehost buttons on the
Options Bar.
3D Snapping
You can use the 3D Snapping option to create a new beam by snapping to other structural elements in any
view. This means that you can sketch beams and braces outside of the current work plane. for example,
when 3D snapping is enabled, roof beams will snap to the tops of columns, regardless of elevation.
3D snapping is also useful when creating sloped beam systems. See
To use 3D snapping
1
On the Structural tab of the Design Bar, click Beam.
2
On the Options bar, select 3D.
776 | Chapter 12 Working with Structural Components
Содержание 24000-000000-9860 - Revit Architecture - PC
Страница 1: ...Revit Architecture 2009 User s Guide April 2008 240A1 050000 PM02A ...
Страница 4: ......
Страница 56: ...18 ...
Страница 116: ...78 Chapter 3 Revit Essentials ...
Страница 172: ...134 Chapter 4 ProjectViews ...
Страница 178: ...Schedule with Grid Lines Schedule with Grid Lines and an Outline 140 Chapter 4 ProjectViews ...
Страница 352: ...Defining the first scale vector Defining the second scale vector 314 Chapter 7 Editing Elements ...
Страница 554: ...516 ...
Страница 739: ...Curtain wall Curtain Grid Curtain Walls Curtain Grids and Mullions 701 ...
Страница 898: ...Pile caps with multiple piles Rectangular and triangular pile caps 860 Chapter 12 Working with Structural Components ...
Страница 1004: ...966 ...
Страница 1136: ...1098 ...
Страница 1226: ...1188 ...
Страница 1250: ...1212 ...
Страница 1276: ...1238 Chapter 20 Design Options ...
Страница 1310: ...1272 ...
Страница 1366: ...1328 ...
Страница 1406: ...1368 ...






























