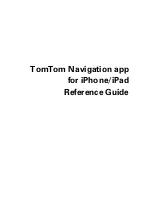
architectural columns
698
ArchVision Content Manager
507
file paths
507
location of
507
ArchVision Content Manager (ACM)
1141, 1149–1150
local
1150
networked
1150
realpeople
1141
using
1149
arcs
256–259
fillet
259
from center and end points
258
passing through 3 points
257
sketching
256
tangent
259
area
523, 530–531, 540
area analysis
1258
design options and
1258
areas
911, 922, 939, 945–954, 956, 961, 1094, 1283
applying color scheme in linked models
961
area plans
946
area schemes
945–946
area tags
922, 948–950
boundaries
947, 953
color schemes
956
creating
948
deleting
951–952
exporting
1283
exporting as polylines
939
listing
952
moving
951
placing
951
properties
949
removing
951
schedule
952
showing in linked models
953
types
953–954
unplacing
951–952
viewing using filled regions
1094
arrange icons
60
array
295, 299–300, 378
changing
300
copying
299
creating
295
deleting members
299
linear
295
parameterized elements
378
radial
295
Array command
294
arrays
1256
design options and
1256
arrow tick marks
236
arrowheads
491
artifacts
1179
artificial light
1166
Artificial Lights dialog
1136–1137
Assign Layers command
571
Attach Top/Base command
579
attached detail groups
284, 287, 291
creating
287
detaching from a model group
291
attached end leader
1064
audit option
68
AutoCAD
1273, 1279, 1308, 1315, 1318
entities
1279
formats
1273, 1308, 1315
drag-and-drop
1308
exporting to
1273
fonts
1315
importing
1308
linked files
1318
overrides
1279
automatic sketch dimensions
356, 358
effects on geometry
356
visibility
358
automating tasks
1339
macros
1339
automobiles
1142, 1145
AVI file export
120
AVI files
1185
solar studies
1185
azimuth
1182
B
back clip plane
81
cutting by
81
background
1167
rendered images and
1167
background color
60
inverting
60
backup files
71
backups
70
ballast
1119, 1123
loss factor
1123
number of poles
1119
voltage
1119
balusters
683, 685, 688
defining a pattern
683
deleting
688
pattern properties
685
placement
683
stair pattern properties
685
base offset
931
rooms
931
baseline dimensions
219
batch print
1025
batt insulation
1073
beam angle
1119, 1130, 1132
beam cutback
782–784, 787
end join types
784
examples of
787
instance
784
symbolic
783
beam handles
777
beam join editor
790
beam system pattern
817, 825
beam systems
807, 809, 819, 821
non-planar
819
1578 | Index
Содержание 24000-000000-9860 - Revit Architecture - PC
Страница 1: ...Revit Architecture 2009 User s Guide April 2008 240A1 050000 PM02A ...
Страница 4: ......
Страница 56: ...18 ...
Страница 116: ...78 Chapter 3 Revit Essentials ...
Страница 172: ...134 Chapter 4 ProjectViews ...
Страница 178: ...Schedule with Grid Lines Schedule with Grid Lines and an Outline 140 Chapter 4 ProjectViews ...
Страница 352: ...Defining the first scale vector Defining the second scale vector 314 Chapter 7 Editing Elements ...
Страница 554: ...516 ...
Страница 739: ...Curtain wall Curtain Grid Curtain Walls Curtain Grids and Mullions 701 ...
Страница 898: ...Pile caps with multiple piles Rectangular and triangular pile caps 860 Chapter 12 Working with Structural Components ...
Страница 1004: ...966 ...
Страница 1136: ...1098 ...
Страница 1226: ...1188 ...
Страница 1250: ...1212 ...
Страница 1276: ...1238 Chapter 20 Design Options ...
Страница 1310: ...1272 ...
Страница 1366: ...1328 ...
Страница 1406: ...1368 ...
















































