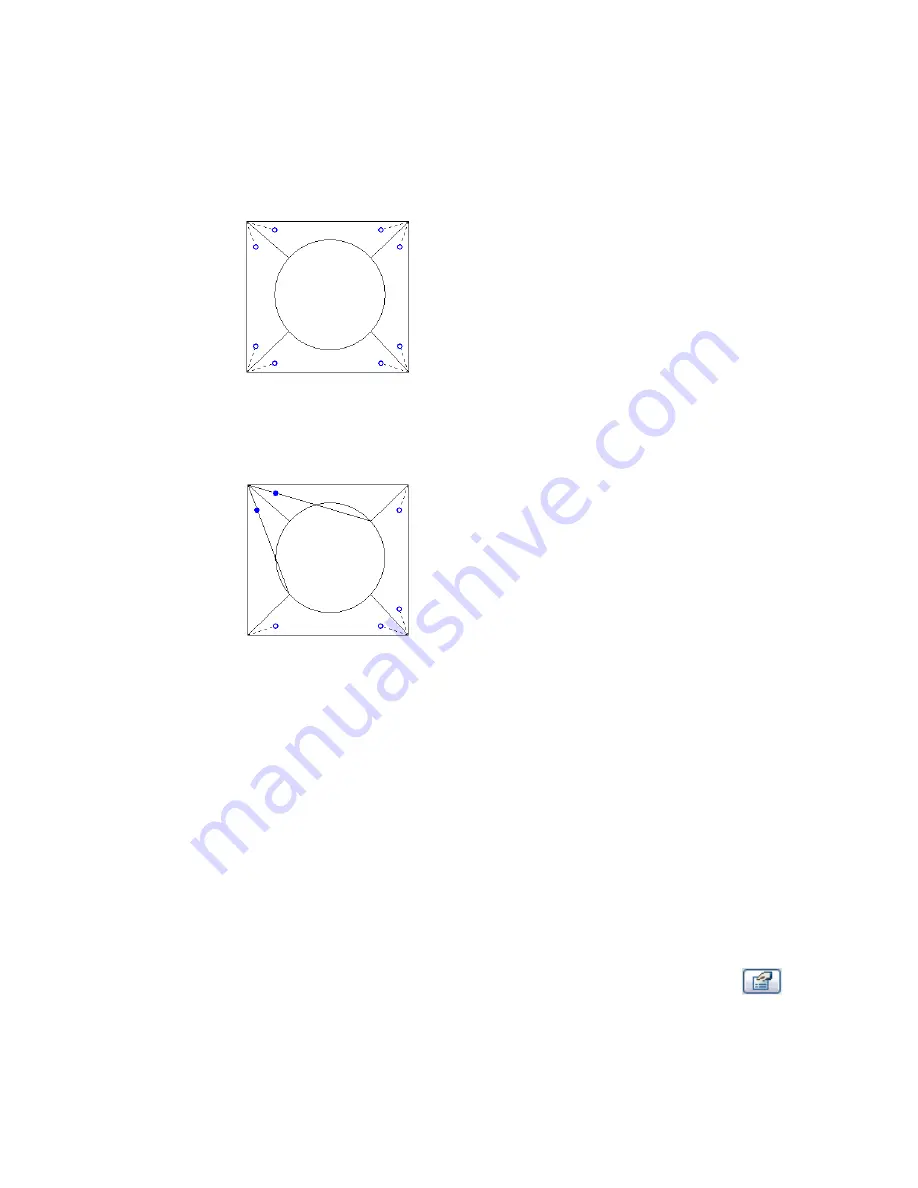
Editing Vertex Connections
After you complete the top and base sketches, the Vertex connect command becomes enabled on the sketch
Design Bar. By editing vertex connections, you control the amount of twist in the blend. You can edit vertex
connections in plan or 3D views.
1
Click Vertex connect on the Design Bar. Vertex points become available on the blend sketch:
The dotted lines with blue open-dot controls on their ends are suggested connections. The
control is a switch between adding and removing connections.
2
Click the control, and the line becomes a solid connection. A filled blue control appears on the
connection.
3
Click the solid control to remove a connection; the line reverts to a dashed line with an open
dot control.
As you click the controls, some possible edges disappear and other ones appear.
4
When you are satisfied with vertex connections, click Finish Sketch.
Blend Tips
■
You cannot sketch more than 2 closed loops: one for the base and one for the top.
■
You can set the depth of the geometry before sketching it. In sketch mode, enter a value in the Depth
field on the Options Bar. This value changes the end point of the blend. Depths can be negative values.
■
You can dimension from lines at the top of the blend to lines at the base of the blend. You cannot
dimension from lines at the base of the blend to lines at the top of the blend. See
Placing Permanent
Dimensions
on page 215.
■
You can modify the depth of the blend after creating it, by selecting it and then clicking
. Specify
values for the start and end points. You can also resize the blend in a 3D view by selecting it and then
dragging it to resize it.
Solid Geometry Tools | 385
Содержание 24000-000000-9860 - Revit Architecture - PC
Страница 1: ...Revit Architecture 2009 User s Guide April 2008 240A1 050000 PM02A ...
Страница 4: ......
Страница 56: ...18 ...
Страница 116: ...78 Chapter 3 Revit Essentials ...
Страница 172: ...134 Chapter 4 ProjectViews ...
Страница 178: ...Schedule with Grid Lines Schedule with Grid Lines and an Outline 140 Chapter 4 ProjectViews ...
Страница 352: ...Defining the first scale vector Defining the second scale vector 314 Chapter 7 Editing Elements ...
Страница 554: ...516 ...
Страница 739: ...Curtain wall Curtain Grid Curtain Walls Curtain Grids and Mullions 701 ...
Страница 898: ...Pile caps with multiple piles Rectangular and triangular pile caps 860 Chapter 12 Working with Structural Components ...
Страница 1004: ...966 ...
Страница 1136: ...1098 ...
Страница 1226: ...1188 ...
Страница 1250: ...1212 ...
Страница 1276: ...1238 Chapter 20 Design Options ...
Страница 1310: ...1272 ...
Страница 1366: ...1328 ...
Страница 1406: ...1368 ...






























