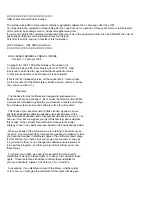
area scheme
A set of spatial relationships in a building. For example, in an office building, you may want
to distinguish between common space (such as lobbies, hallways, rest rooms, and kitchens), office space,
and storage. In an apartment building, you may want to indicate rentable space and non-rentable space.
After creating an area scheme, you can assign area types to individual areas in an area plan. For more
information, see
Area Schemes
on page 945.
array
An arrangement of elements in a building model. For example, in a large office, you can create an
array of desks and chairs. In a structural design, you can create an array of beams or columns.
You can create a linear array, in which the elements are distributed evenly along a line, or a radial array, in
which the elements are distributed evenly along an arc or a circle. See
Creating an Array
on page 295.
Linear array of columns
1476 | Glossary
Содержание 24000-000000-9860 - Revit Architecture - PC
Страница 1: ...Revit Architecture 2009 User s Guide April 2008 240A1 050000 PM02A ...
Страница 4: ......
Страница 56: ...18 ...
Страница 116: ...78 Chapter 3 Revit Essentials ...
Страница 172: ...134 Chapter 4 ProjectViews ...
Страница 178: ...Schedule with Grid Lines Schedule with Grid Lines and an Outline 140 Chapter 4 ProjectViews ...
Страница 352: ...Defining the first scale vector Defining the second scale vector 314 Chapter 7 Editing Elements ...
Страница 554: ...516 ...
Страница 739: ...Curtain wall Curtain Grid Curtain Walls Curtain Grids and Mullions 701 ...
Страница 898: ...Pile caps with multiple piles Rectangular and triangular pile caps 860 Chapter 12 Working with Structural Components ...
Страница 1004: ...966 ...
Страница 1136: ...1098 ...
Страница 1226: ...1188 ...
Страница 1250: ...1212 ...
Страница 1276: ...1238 Chapter 20 Design Options ...
Страница 1310: ...1272 ...
Страница 1366: ...1328 ...
Страница 1406: ...1368 ...
















































