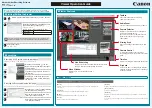
c
Creates desired views and uses Revit MEP tools to develop the design.
d
Turns on the Room Bounding parameter for the linked model.
This step ensures that the Revit MEP project recognizes room-bounding elements in the Revit
Architecture project. See
Using Room Boundaries in a Linked Model
on page 920.
e
Places spaces in the Revit MEP model.
The spaces use the room boundaries defined by the Revit Architecture project.
As an alternative, teams can create a Revit project and enable worksharing. The architect and the mechanical
engineer each use separate worksets. See
Working in a Team
on page 1189.
How Revit Architecture and Revit MEP Share Information
When you link a Revit Architecture project to a Revit MEP project, consider the following:
■
Spaces (created in Revit MEP) can be bounded by elements in linked models, in the host model, or in
both.
■
Spaces are affected by room separation lines. Rooms are not affected by space separation lines.
■
Spaces are measured from the wall finish face.
■
In Revit MEP, spaces use the computation height that is defined in the architectural model. See
Computation Height
on page 926.
■
A space understands in which room of a linked model it resides, and it can report the identity of that
room. This information is based on relative locations, not on a link to a specific room ID.
■
Multiple spaces can access the identity of a single room in a linked model.
■
Rooms can exist in design options. (See
Design Options and Rooms
on page 1256.) Spaces cannot exist in
design options.
■
If the architectural model changes, spaces are not deleted in the host MEP model. Spaces can become
unenclosed, redundant, or ambiguous, as they would if the same changes were made in the host model.
■
Modification of one model does not propagate to linked models. If the architectural model and the MEP
model link to each other, changes to the architectural model may not be matched by changes in the
MEP model until the MEP model is opened, resaved, and reloaded.
Phase-Specific Rooms and Boundaries
All rooms are phase-specific in a project. When you add a room to a plan view or create a room by adding
a row to a room schedule, the room is automatically assigned to the phase specified for the view.
As the project progresses, you can report room areas for different phases. Also, the same room name and
number can exist in the same or different locations of the model, as long as they are in different phases. To
achieve this, do not switch the phase in the same plan view, but make duplicate plan views with dedicated
phases.
You can make edits to room-bounding elements in one phase without affecting other phases. For example,
you can delete room-bounding walls in one phase and, provided those walls do not exist in other phases,
not impact room boundaries in other phases. Revit Architecture ignores any room-bounding elements that
do not exist in the active phase in which you are working.
934 | Chapter 14 Rooms and Areas
Содержание 24000-000000-9860 - Revit Architecture - PC
Страница 1: ...Revit Architecture 2009 User s Guide April 2008 240A1 050000 PM02A ...
Страница 4: ......
Страница 56: ...18 ...
Страница 116: ...78 Chapter 3 Revit Essentials ...
Страница 172: ...134 Chapter 4 ProjectViews ...
Страница 178: ...Schedule with Grid Lines Schedule with Grid Lines and an Outline 140 Chapter 4 ProjectViews ...
Страница 352: ...Defining the first scale vector Defining the second scale vector 314 Chapter 7 Editing Elements ...
Страница 554: ...516 ...
Страница 739: ...Curtain wall Curtain Grid Curtain Walls Curtain Grids and Mullions 701 ...
Страница 898: ...Pile caps with multiple piles Rectangular and triangular pile caps 860 Chapter 12 Working with Structural Components ...
Страница 1004: ...966 ...
Страница 1136: ...1098 ...
Страница 1226: ...1188 ...
Страница 1250: ...1212 ...
Страница 1276: ...1238 Chapter 20 Design Options ...
Страница 1310: ...1272 ...
Страница 1366: ...1328 ...
Страница 1406: ...1368 ...
















































