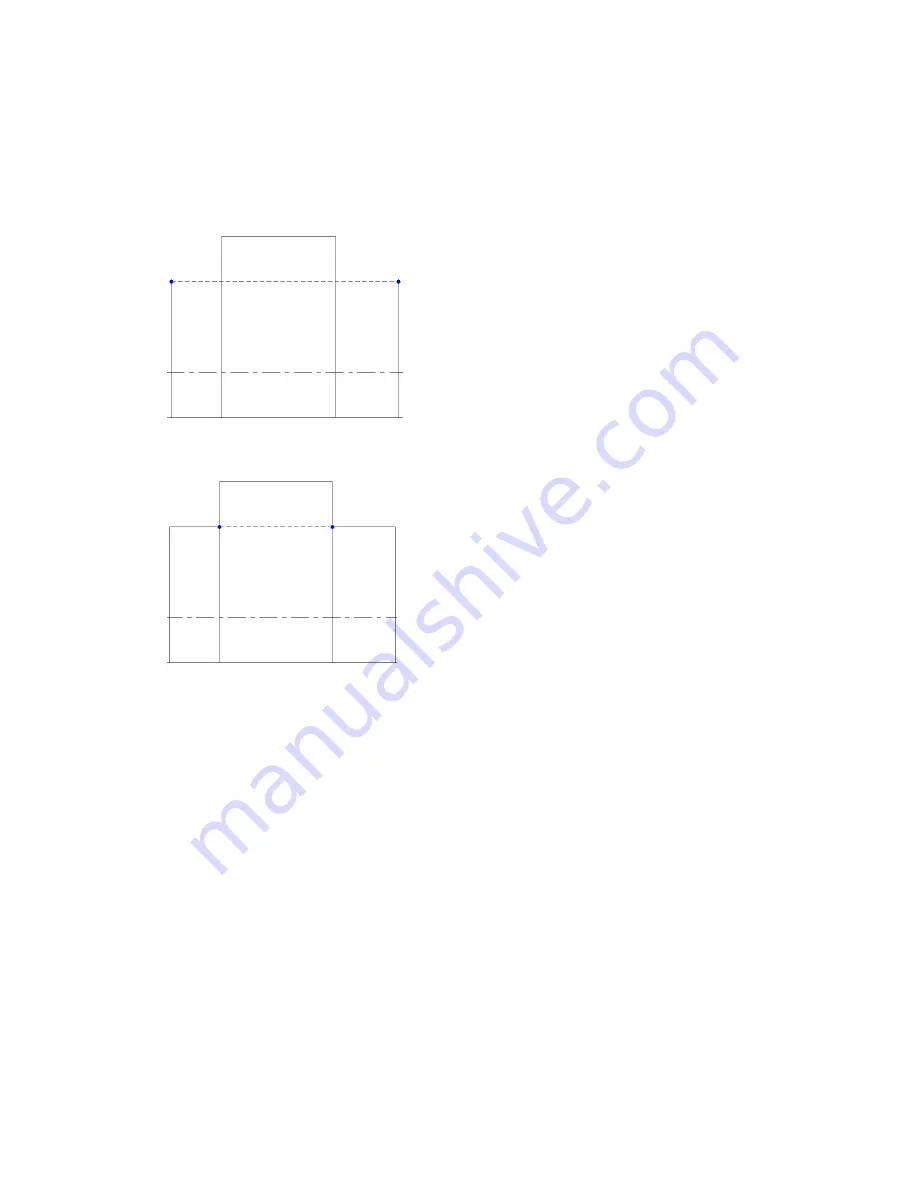
Changing the Line Style of a Projection Edge
You can change the line style of only a part of a projection edge. When you are changing the line style for
a single edge (see
Using the Linework Tool
on page 328), blue controls display at each end of the edge. You
can drag these controls so that the new style is applied only to a segment of the edge.
For example, the following elevation view shows a hidden line style applied to the top edge of one wall that
stands behind another.
The controls can then be dragged toward each other so that the hidden line style is applied only to the
segment that is obscured by the taller wall in the foreground, as follows.
If you want the entire edge to use the selected line style (instead of a segment of it), SHIFT+click the edge.
Changing Line Styles for a View Underlay
When you use a level as an underlay in the current view and use the Linework tool on the edges of elements
from that level, the elements become part of the current view, and you can modify them. See
View Properties
on page 210.
For example, in a Level 1 floor plan view, you can specify Level 2 as an underlay. If Level 2 has a roof, you
can select the roof in the plan view and then modify it. You can even underlay the same level as the view
to select a ceiling or beams or other elements that are not shown in the view. You can use the Overhead
line style for tracing underlays or define your own line style. (See
Line Styles
on page 485.)
Using Hidden Lines
You can use hidden lines to display elements that are not visible in a view. For example, suppose you have
an entrance on the south elevation, and you want to show an outline of this entrance using hidden lines
on the north elevation.
Changing the Line Style of Elements | 329
Содержание 24000-000000-9860 - Revit Architecture - PC
Страница 1: ...Revit Architecture 2009 User s Guide April 2008 240A1 050000 PM02A ...
Страница 4: ......
Страница 56: ...18 ...
Страница 116: ...78 Chapter 3 Revit Essentials ...
Страница 172: ...134 Chapter 4 ProjectViews ...
Страница 178: ...Schedule with Grid Lines Schedule with Grid Lines and an Outline 140 Chapter 4 ProjectViews ...
Страница 352: ...Defining the first scale vector Defining the second scale vector 314 Chapter 7 Editing Elements ...
Страница 554: ...516 ...
Страница 739: ...Curtain wall Curtain Grid Curtain Walls Curtain Grids and Mullions 701 ...
Страница 898: ...Pile caps with multiple piles Rectangular and triangular pile caps 860 Chapter 12 Working with Structural Components ...
Страница 1004: ...966 ...
Страница 1136: ...1098 ...
Страница 1226: ...1188 ...
Страница 1250: ...1212 ...
Страница 1276: ...1238 Chapter 20 Design Options ...
Страница 1310: ...1272 ...
Страница 1366: ...1328 ...
Страница 1406: ...1368 ...






























