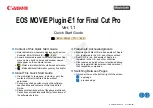
fenestration
The stylistic arrangement of windows on the face of a building.
fill pattern
A graphic design for surfaces that are cut or shown in projection. You can use fill patterns for
model patterns and drafting patterns.
For more information, see
Fill Patterns
on page 449.
Floor fill pattern
fill volume
The amount of fill (material) required to prepare a site for construction. For example, in the
following drawing, the red area indicates the cut volume, and the blue area indicates the fill volume required
to level the site for a building. See
Reporting Cut and Fill Volumes on a Site
on page 901.
filled region
A 2D, view-specific graphic. You can use filled regions to represent various surfaces, such as
concrete or compacted earth. You can add a filled region to a detail view, a drafting view, or an annotation
family. For each filled region, you can specify a boundary line style and a fill pattern.
For more information, see
Filled Region
on page 1093.
1502 | Glossary
Содержание 24000-000000-9860 - Revit Architecture - PC
Страница 1: ...Revit Architecture 2009 User s Guide April 2008 240A1 050000 PM02A ...
Страница 4: ......
Страница 56: ...18 ...
Страница 116: ...78 Chapter 3 Revit Essentials ...
Страница 172: ...134 Chapter 4 ProjectViews ...
Страница 178: ...Schedule with Grid Lines Schedule with Grid Lines and an Outline 140 Chapter 4 ProjectViews ...
Страница 352: ...Defining the first scale vector Defining the second scale vector 314 Chapter 7 Editing Elements ...
Страница 554: ...516 ...
Страница 739: ...Curtain wall Curtain Grid Curtain Walls Curtain Grids and Mullions 701 ...
Страница 898: ...Pile caps with multiple piles Rectangular and triangular pile caps 860 Chapter 12 Working with Structural Components ...
Страница 1004: ...966 ...
Страница 1136: ...1098 ...
Страница 1226: ...1188 ...
Страница 1250: ...1212 ...
Страница 1276: ...1238 Chapter 20 Design Options ...
Страница 1310: ...1272 ...
Страница 1366: ...1328 ...
Страница 1406: ...1368 ...
















































