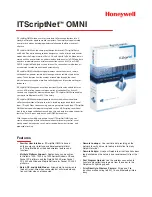
Rendering
You can use Revit Architecture to generate a photorealistic image of a building model so you can present the design to
clients or share it with team members. Revit Architecture renders 3D views with various effects and content, such as
lighting, plants, decals, and people.
As an alternative, you can export a 3D view, and use another software application to render the image. See
Exporting to
3ds Max
on page 1297.
Rendering Workflow
In Revit Architecture, the process of rendering a 3D view is as follows. (The first 4 steps can be performed
in any order.)
1
Create a 3D view of the building model.
See
3D Views
on page 109.
17
1099
Содержание 24000-000000-9860 - Revit Architecture - PC
Страница 1: ...Revit Architecture 2009 User s Guide April 2008 240A1 050000 PM02A ...
Страница 4: ......
Страница 56: ...18 ...
Страница 116: ...78 Chapter 3 Revit Essentials ...
Страница 172: ...134 Chapter 4 ProjectViews ...
Страница 178: ...Schedule with Grid Lines Schedule with Grid Lines and an Outline 140 Chapter 4 ProjectViews ...
Страница 352: ...Defining the first scale vector Defining the second scale vector 314 Chapter 7 Editing Elements ...
Страница 554: ...516 ...
Страница 739: ...Curtain wall Curtain Grid Curtain Walls Curtain Grids and Mullions 701 ...
Страница 898: ...Pile caps with multiple piles Rectangular and triangular pile caps 860 Chapter 12 Working with Structural Components ...
Страница 1004: ...966 ...
Страница 1136: ...1098 ...
Страница 1226: ...1188 ...
Страница 1250: ...1212 ...
Страница 1276: ...1238 Chapter 20 Design Options ...
Страница 1310: ...1272 ...
Страница 1366: ...1328 ...
Страница 1406: ...1368 ...
















































