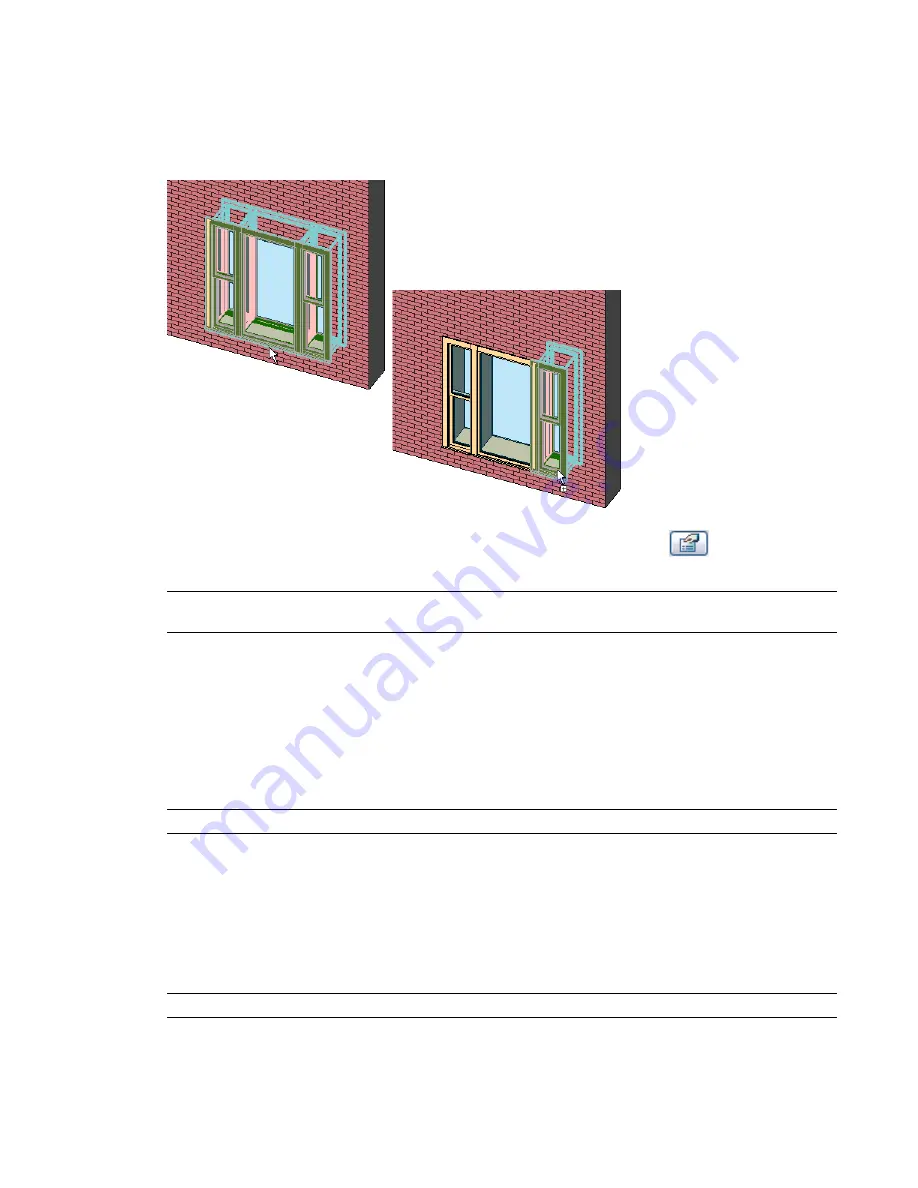
One of the important features of a shared family is the ability to select a sub-instance once the nested family
is loaded into a project. In the example shown below, you can see the nested family (left) pre-selected in a
3D view. In the image next to it, see the sub-instance is pre-selected. You can use the
TAB
key to toggle to a
sub-instance of any nested family of shared subcomponents.
Selecting sub-instances of a shared family
Once a sub-instance is selected, you can modify its element properties by clicking
to open the Element
Properties dialog.
NOTE
You can edit nested families within a host family. For more information, see
Editing Loaded Families
on
page 353.
Creating Shared Families
In the Family Editor, you create a shared family by selecting Shared in the Family Categories and Parameters
dialog of the family to be shared. Although you can make most families a shared family, it only becomes
relevant when the family is nested into another family and then loaded into a project. The information
from the nested family (sub-instance) is accessible to schedules after the nested family is loaded into a project.
Shared families do not have to be in the same category.
NOTE
Annotation, profile, and in-place families cannot be shared families.
Creating a Nested Family of Shared Components
You can make most family components a shared family by selecting the option in the Family Categories
and Parameters dialog. Until you load the shared family into another family to create a nested family, it has
no real context. Therefore, when you decide to create a nested family of shared sub-components, the first
decision you need to make is what category the host family will be.
NOTE
The host family does not have to be shared.
Creating Shared Families | 411
Содержание 24000-000000-9860 - Revit Architecture - PC
Страница 1: ...Revit Architecture 2009 User s Guide April 2008 240A1 050000 PM02A ...
Страница 4: ......
Страница 56: ...18 ...
Страница 116: ...78 Chapter 3 Revit Essentials ...
Страница 172: ...134 Chapter 4 ProjectViews ...
Страница 178: ...Schedule with Grid Lines Schedule with Grid Lines and an Outline 140 Chapter 4 ProjectViews ...
Страница 352: ...Defining the first scale vector Defining the second scale vector 314 Chapter 7 Editing Elements ...
Страница 554: ...516 ...
Страница 739: ...Curtain wall Curtain Grid Curtain Walls Curtain Grids and Mullions 701 ...
Страница 898: ...Pile caps with multiple piles Rectangular and triangular pile caps 860 Chapter 12 Working with Structural Components ...
Страница 1004: ...966 ...
Страница 1136: ...1098 ...
Страница 1226: ...1188 ...
Страница 1250: ...1212 ...
Страница 1276: ...1238 Chapter 20 Design Options ...
Страница 1310: ...1272 ...
Страница 1366: ...1328 ...
Страница 1406: ...1368 ...
















































