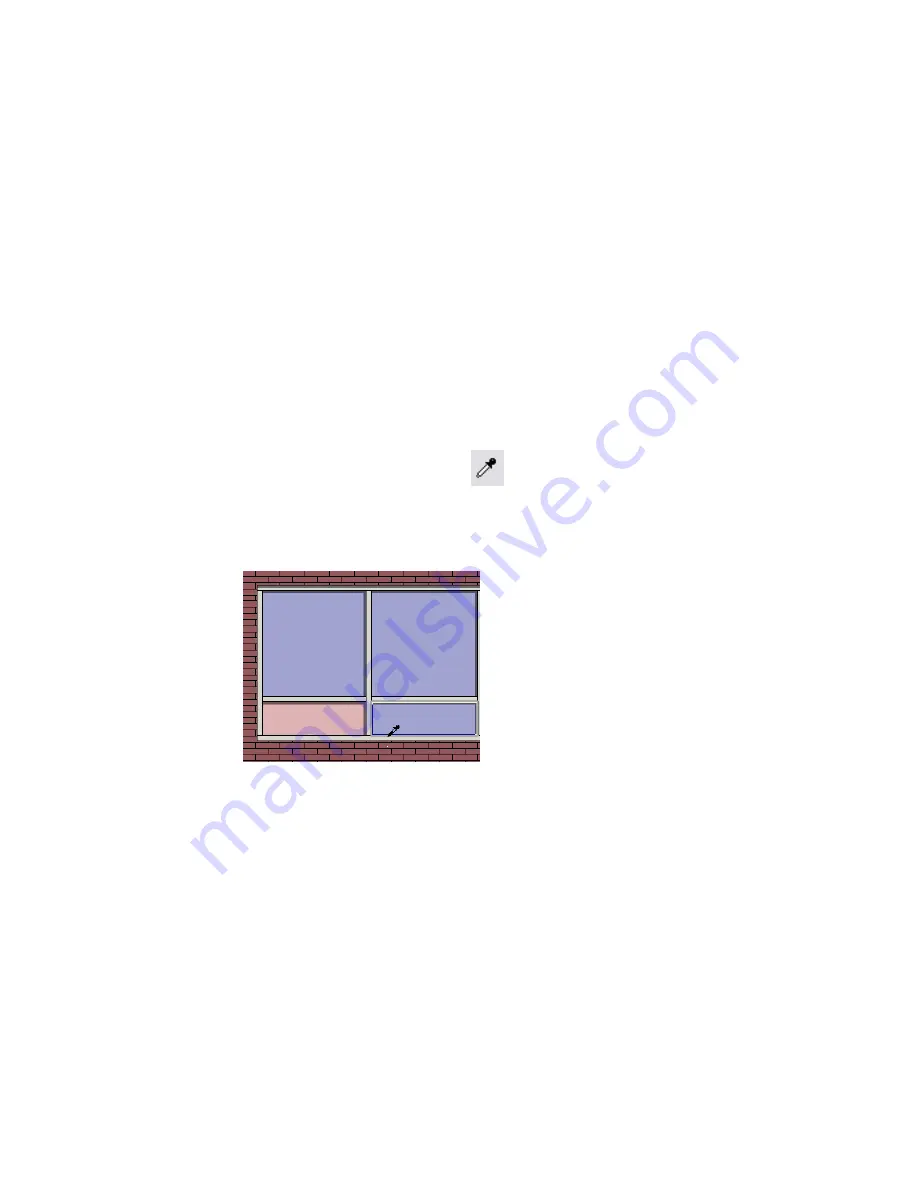
Modifying Elements with Tools
The Tools menu provides tools to manipulate, modify, and otherwise manage the display of elements in
the drawing area.
Related topics
■
Basics for Changing Elements
on page 65
Changing Component Types Using the Match Tool
Use the Match tool to convert one or more elements of the same category so that they match another selected
type in the same category. For example, you can select a generic 12” wall, and then select other walls of
various types and convert them all to generic 12” walls.
The Match tool copies instance parameters from the source element to target elements. These instance
parameters must be defined in the Family Editor.
To change an element’s type:
1
Click Tools menu
➤
Match, or click
on the Tools toolbar.
The cursor changes to an empty eyedropper.
2
Click an element of the type to which you want to convert other elements.
The cursor eyedropper is now full.
3
Click an element of the same category to convert it to the type you selected.
To convert multiple elements, continue clicking them individually, or select Multiple on the
Options Bar, draw a selection box to select the elements, and click Finish on the Options Bar.
4
If you want to select a new type, click an open space in the drawing area (or press
ESC
once) to
empty the eyedropper cursor and start over.
5
To exit the tool, press
ESC
twice.
The following restrictions apply to the Match tool:
■
The Match tool only works within one view. You cannot match types between project views.
■
You cannot select multiple element types to change using a selection box. You must change element
types by selecting them with the dropper.
■
To match a family type or a group type from the Project Browser, make your selection in the Project
Browser first. Then start the Match tool, and select the elements to be converted in the drawing area.
Modifying Elements with Tools | 325
Содержание 24000-000000-9860 - Revit Architecture - PC
Страница 1: ...Revit Architecture 2009 User s Guide April 2008 240A1 050000 PM02A ...
Страница 4: ......
Страница 56: ...18 ...
Страница 116: ...78 Chapter 3 Revit Essentials ...
Страница 172: ...134 Chapter 4 ProjectViews ...
Страница 178: ...Schedule with Grid Lines Schedule with Grid Lines and an Outline 140 Chapter 4 ProjectViews ...
Страница 352: ...Defining the first scale vector Defining the second scale vector 314 Chapter 7 Editing Elements ...
Страница 554: ...516 ...
Страница 739: ...Curtain wall Curtain Grid Curtain Walls Curtain Grids and Mullions 701 ...
Страница 898: ...Pile caps with multiple piles Rectangular and triangular pile caps 860 Chapter 12 Working with Structural Components ...
Страница 1004: ...966 ...
Страница 1136: ...1098 ...
Страница 1226: ...1188 ...
Страница 1250: ...1212 ...
Страница 1276: ...1238 Chapter 20 Design Options ...
Страница 1310: ...1272 ...
Страница 1366: ...1328 ...
Страница 1406: ...1368 ...






























