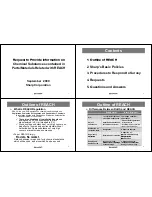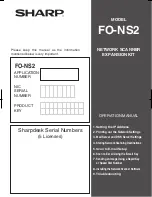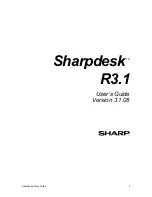
There are 2 types of model elements:
■
Hosts
(or host elements) are generally built in place at the construction site. Walls and roofs are examples
of hosts.
■
Model components
are all the other types of elements in the building model. For example, windows,
doors, and cabinets are model components.
There are 2 types of view-specific elements:
■
Annotation elements
are 2D components that document the model and maintain scale on paper. For
example, dimensions, tags, and keynotes are annotation elements.
■
Details
are 2D items that provide details about the building model in a particular view. Examples include
detail lines, filled regions, and 2D detail components.
Categories, Families, and Types
Revit Architecture classifies elements by categories, families, types, and instances.
Category
: A category is a group of elements that you use to model or document a building design. For
example, categories of model elements include walls and beams. Categories of annotation elements include
tags and text notes.
Family
: Families are classes of elements in a category. A family groups elements with a common set of
parameters (properties), identical use, and similar graphical representation. Different elements in a family
may have different values for some or all properties, but the set of properties—their names and meaning—is
the same. For example, six-panel colonial doors could be considered one family, although the doors that
compose the family come in different sizes and materials. Structural members (such as w shapes) are another
family.
Type
: Each family can have different types. A type can be a specific size of a family, such as a 30” X 42”(A0)
title block or a 32" x 84" (910 x 2110) door. A type can also be a style, such as default aligned or default
angular style for dimensions. A family can have several types. For example, a table may be available in several
sizes. Each size table is a different type within the same family.
Instance
: Instances are the actual items (individual elements) that are placed in the project and have specific
locations in the building (model instances) or on a drawing sheet (annotation instances). Each instance
belongs to a family and, within that family, a particular type.
74 | Chapter 3 Revit Essentials
Содержание 24000-000000-9860 - Revit Architecture - PC
Страница 1: ...Revit Architecture 2009 User s Guide April 2008 240A1 050000 PM02A ...
Страница 4: ......
Страница 56: ...18 ...
Страница 116: ...78 Chapter 3 Revit Essentials ...
Страница 172: ...134 Chapter 4 ProjectViews ...
Страница 178: ...Schedule with Grid Lines Schedule with Grid Lines and an Outline 140 Chapter 4 ProjectViews ...
Страница 352: ...Defining the first scale vector Defining the second scale vector 314 Chapter 7 Editing Elements ...
Страница 554: ...516 ...
Страница 739: ...Curtain wall Curtain Grid Curtain Walls Curtain Grids and Mullions 701 ...
Страница 898: ...Pile caps with multiple piles Rectangular and triangular pile caps 860 Chapter 12 Working with Structural Components ...
Страница 1004: ...966 ...
Страница 1136: ...1098 ...
Страница 1226: ...1188 ...
Страница 1250: ...1212 ...
Страница 1276: ...1238 Chapter 20 Design Options ...
Страница 1310: ...1272 ...
Страница 1366: ...1328 ...
Страница 1406: ...1368 ...
















































