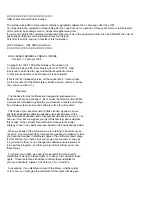
When you place a slab in the plan view, Revit Architecture creates a span direction component. Rotate the
span direction component to change the orientation of the slab. For more information, see
Span Direction
on page 869.
spline
A curved line drawn by specifying and positioning a number of points. Revit Architecture uses a
mathematical polynomial function to smoothly join the segments at these points, creating the curved line.
See
Best Practices for Sketching a Spline
on page 263 and
Modifying a Spline
on page 743.
split
To divide a single object into multiple objects or sections.
In a Revit project, you can split walls, lines, faces, toposurfaces, layers in vertically compound walls, and
schedules using various split tools and commands.
spot coordinate
The North/South and East/West coordinates of an individual point with respect to the
shared coordinate system for a group of linked Revit projects.
See
Reporting North, South, East, and West Spot Coordinates
on page 230.
spot elevation dimension
The elevation of a selected point. Use spot elevation dimensions to determine a
point of elevation for ramps, roads, toposurfaces, and stair landings.
For more information, see
Spot Dimensions
on page 227.
stacked wall
A wall that has 2 or more horizontal layers, each consisting of different materials and surfaces.
See
Vertically Stacked Walls
on page 574.
stair calculator
A Revit tool that automates the creation of stairs based on a specified minimum tread depth
and maximum riser height.
For more information, see
Stair Calculator
on page 667.
stairs
A series of steps that allow you to go from one level to another. Also referred to as a staircase.
Glossary | 1563
Содержание 24000-000000-9860 - Revit Architecture - PC
Страница 1: ...Revit Architecture 2009 User s Guide April 2008 240A1 050000 PM02A ...
Страница 4: ......
Страница 56: ...18 ...
Страница 116: ...78 Chapter 3 Revit Essentials ...
Страница 172: ...134 Chapter 4 ProjectViews ...
Страница 178: ...Schedule with Grid Lines Schedule with Grid Lines and an Outline 140 Chapter 4 ProjectViews ...
Страница 352: ...Defining the first scale vector Defining the second scale vector 314 Chapter 7 Editing Elements ...
Страница 554: ...516 ...
Страница 739: ...Curtain wall Curtain Grid Curtain Walls Curtain Grids and Mullions 701 ...
Страница 898: ...Pile caps with multiple piles Rectangular and triangular pile caps 860 Chapter 12 Working with Structural Components ...
Страница 1004: ...966 ...
Страница 1136: ...1098 ...
Страница 1226: ...1188 ...
Страница 1250: ...1212 ...
Страница 1276: ...1238 Chapter 20 Design Options ...
Страница 1310: ...1272 ...
Страница 1366: ...1328 ...
Страница 1406: ...1368 ...
















































