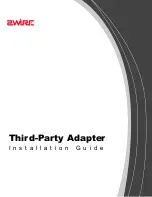
Description
Name
Extends stringers below the base level of the stair. This is useful for cases where the
stringer attaches to the face of a floor opening rather than resting on the surface of
a floor. To extend the stringer below the floor, enter a negative number.
Extend Below Base
Specifies that the stairs are to be made of one material.
Monolithic Stairs
Enabled when stairs are set to monolithic. When a monolithic stair has a winder,
the bottom of the stair can be a smooth shape or stepped. If it is stepped, this
Landing Overlap
parameter controls the distance between the riser face and the vertical face of the
corresponding step on the underside.
Enabled when stairs are set to monolithic. If a monolithic stair has a winder, the
bottom of the stair can be a smooth shape or stepped.
Underside of Winder
Graphics
Specifies whether the cutline of the stairs in plan view has a break line.
Break Symbol in Plan
Changes the size of the UP-DN symbol in a plan view.
Text Size
Sets the font of the UP-DN symbol.
Text Font
Materials and Finishes
Click the button to open the Materials dialog. See
Materials
on page 459 for more
information on creating a material.
Tread Material
See Tread Material description.
Riser Material
See Tread Material description.
Stringer Material
See Tread Material description.
Monolithic Material
Treads
Sets the initial value for the Actual Tread Depth instance parameter. If Actual Tread
Depth value exceeds this value, Revit Architecture issues a warning.
Minimum Tread Depth
Sets the thickness of the tread.
Tread Thickness
Specifies the amount of the tread depth that overhangs the next tread.
Nosing Length
The profile for a sweep added to the front of the tread. See
Profile Families
on page
371. Also see
Creating Solid Sweeps
on page 381. Revit Architecture has predefined
profiles to use for the sweep.
Nosing Profile
Specifies 1-sided, 2-sided, or 3-sided tread nosing.
Apply Nosing Profile
672 | Chapter 11 Working with Architectural Components
Содержание 24000-000000-9860 - Revit Architecture - PC
Страница 1: ...Revit Architecture 2009 User s Guide April 2008 240A1 050000 PM02A ...
Страница 4: ......
Страница 56: ...18 ...
Страница 116: ...78 Chapter 3 Revit Essentials ...
Страница 172: ...134 Chapter 4 ProjectViews ...
Страница 178: ...Schedule with Grid Lines Schedule with Grid Lines and an Outline 140 Chapter 4 ProjectViews ...
Страница 352: ...Defining the first scale vector Defining the second scale vector 314 Chapter 7 Editing Elements ...
Страница 554: ...516 ...
Страница 739: ...Curtain wall Curtain Grid Curtain Walls Curtain Grids and Mullions 701 ...
Страница 898: ...Pile caps with multiple piles Rectangular and triangular pile caps 860 Chapter 12 Working with Structural Components ...
Страница 1004: ...966 ...
Страница 1136: ...1098 ...
Страница 1226: ...1188 ...
Страница 1250: ...1212 ...
Страница 1276: ...1238 Chapter 20 Design Options ...
Страница 1310: ...1272 ...
Страница 1366: ...1328 ...
Страница 1406: ...1368 ...
















































