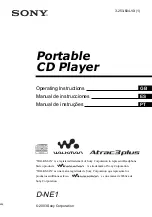
Description
Name
Add or edit the ceiling keynote. Click in the value box to open the Keynotes dialog.
See
Keynotes
on page 1058.
Keynote
Specify the model for the materials comprising the ceiling.
Model
The manufacturer for the ceiling materials.
Manufacturer
General comments about the ceiling type. This information can be included in a
schedule.
Type Comments
Sets a link to a web page.
URL
Provides a description of the ceiling.
Description
Description of the assembly based on the assembly code selection.
Assembly description
Uniformat assembly code selected from hierarchical list.
Assembly code
A value to designate the particular ceiling, such as 1A, 2B, and so on. This value
must be unique for each ceiling in a project. Revit Architecture warns you if the
Type Mark
number is already used but allows you to continue using it. (You can see the warning
using the Review Warnings command. See
Reviewing Warning Messages
on page
1334.)
Cost of the materials for constructing the wall.
Cost
Specifies the appearance of the ceiling in various views, including a raytraced model.
For more information on setting a material, see
Materials
on page 459.
Material
Ceiling Instance Properties
Description
Name
Constraints
The level at which the ceiling resides.
Level
Sets an offset for the ceiling relative to the specified level.
Height Offset From Level
Dimensions
Changes the value of the slope-defining line to the specified value, without the need
to edit the sketch. The parameter initially displays a value if there is a slope-defining
line. If there is no slope-defining line, the parameter is blank and disabled.
Slope
656 | Chapter 11 Working with Architectural Components
Содержание 24000-000000-9860 - Revit Architecture - PC
Страница 1: ...Revit Architecture 2009 User s Guide April 2008 240A1 050000 PM02A ...
Страница 4: ......
Страница 56: ...18 ...
Страница 116: ...78 Chapter 3 Revit Essentials ...
Страница 172: ...134 Chapter 4 ProjectViews ...
Страница 178: ...Schedule with Grid Lines Schedule with Grid Lines and an Outline 140 Chapter 4 ProjectViews ...
Страница 352: ...Defining the first scale vector Defining the second scale vector 314 Chapter 7 Editing Elements ...
Страница 554: ...516 ...
Страница 739: ...Curtain wall Curtain Grid Curtain Walls Curtain Grids and Mullions 701 ...
Страница 898: ...Pile caps with multiple piles Rectangular and triangular pile caps 860 Chapter 12 Working with Structural Components ...
Страница 1004: ...966 ...
Страница 1136: ...1098 ...
Страница 1226: ...1188 ...
Страница 1250: ...1212 ...
Страница 1276: ...1238 Chapter 20 Design Options ...
Страница 1310: ...1272 ...
Страница 1366: ...1328 ...
Страница 1406: ...1368 ...
















































