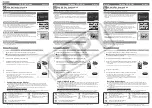
In AutoCAD 2009, the PSLTSCALE parameter controls paper space linetype scaling. A value of 0 indicates
no special linetype scaling. Linetype dash lengths are based on the drawing units of the space (model or
paper) in which the objects were created. A value of 1 indicates that viewport scaling governs linetype scaling.
In Revit Architecture, the Linetype Scaling setting changes the default behavior of the exported DWG files.
Some lines that you would expect to be dashed may now appear solid or in a different scale in either Model
or Sheet View in AutoCAD 2009. Regardless of the option you choose, the DWG linetype definitions are
created so that a dashed line always begins and ends with a dash.
Select one of the following values:
■
Scaled Linetype definitions
. This option exports linetypes the same as they were previously scaled by
view scale. This option preserves graphical intent.
■
Modelspace (PSLTSCALE = 0)
. This option specifies the LTSCALE parameter to view scale and the
PSLTSCALE to 0.
■
Paperspace (PSLTSCALE = 1)
. This option specifies the value 1 for both LTSCALE and PSLTSCALE. Revit
Architecture linetype definitions are scaled to reflect project units, but otherwise they are exported as is.
Coordinate System Basis
For Coordinate System Basis in the
Export Options
dialog, select a value to indicate whether the exported
file will use the internal coordinates of the Revit Architecture project, or coordinates that are shared with
other linked models. See
Linking Revit Models
on page 1213 and
Shared Positioning
on page 1230.
NOTE
You can define the Coordinate System Basis when exporting to DXF or DWG. This option is not available
when exporting to DGN or SAT.
Select one of the following values:
■
Project internal
. This option sets the origin of the exported file to the internal coordinates of the Revit
Architecture project. Use this option when the Revit Architecture project is a stand-alone project that is
not linked to other models, or when its particular position is irrelevant for the intended use of the
exported file.
■
Shared
. This option sets the origin (0,0,0) of the exported file to the shared location of the Revit
Architecture project. All geometry is exported relative to the shared coordinates. Use this option when
you want to maintain the specific position of the project being exported.
Exporting to CAD Formats | 1281
Содержание 24000-000000-9860 - Revit Architecture - PC
Страница 1: ...Revit Architecture 2009 User s Guide April 2008 240A1 050000 PM02A ...
Страница 4: ......
Страница 56: ...18 ...
Страница 116: ...78 Chapter 3 Revit Essentials ...
Страница 172: ...134 Chapter 4 ProjectViews ...
Страница 178: ...Schedule with Grid Lines Schedule with Grid Lines and an Outline 140 Chapter 4 ProjectViews ...
Страница 352: ...Defining the first scale vector Defining the second scale vector 314 Chapter 7 Editing Elements ...
Страница 554: ...516 ...
Страница 739: ...Curtain wall Curtain Grid Curtain Walls Curtain Grids and Mullions 701 ...
Страница 898: ...Pile caps with multiple piles Rectangular and triangular pile caps 860 Chapter 12 Working with Structural Components ...
Страница 1004: ...966 ...
Страница 1136: ...1098 ...
Страница 1226: ...1188 ...
Страница 1250: ...1212 ...
Страница 1276: ...1238 Chapter 20 Design Options ...
Страница 1310: ...1272 ...
Страница 1366: ...1328 ...
Страница 1406: ...1368 ...
















































